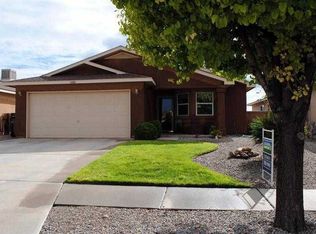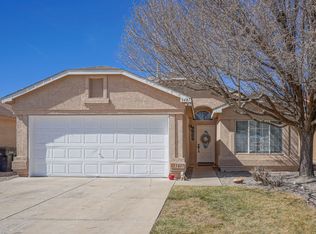Upgraded 3 Bdr, 2 full baths, 2 car garage located on large corner lot. Home is very inviting with w/ decorator tile flooring in main living areas including entry foyer, kitchen, dining room & living room. House has been upgraded and freshly repainted and maintained as needed.. Kitchen has tile backsplash and all appliances including gas range, microwave &, newer refrigerator . Lots of built-in features for objects of art.Spacious master bedroom separated from other 2 BRs, walk-in custom closet, plus atrium door to rear patio. Covered rear patio. Backyard includes water feature, exterior wall lighting, large designer brick patio, storage unit and more. HOA takes care of front landscaping. New roof in 2019!
This property is off market, which means it's not currently listed for sale or rent on Zillow. This may be different from what's available on other websites or public sources.

