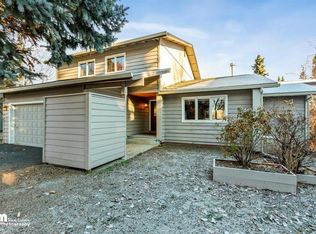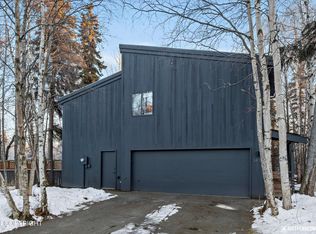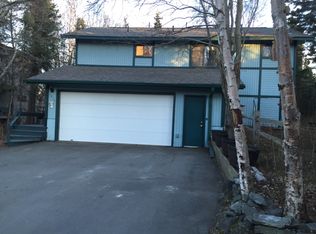Rare greenbelt location in the heart of the well loved Bayshore community. Walk directly from the freshly stained deck with southern exposure to the path and turn right to hike along the creek to see a coastal sunset; turn left and stroll along the boardwalk beside swans and grebes, stopping at the Bayshore Clubhouse to swim, play tennis, or workout. This well-kept, well-loved home(see supplement)boasts hardwood & luxury vinyl plank flooring throughout (no carpet!). The desirable cul-de-sac location, high ceilings, and open functional floor plan make this a home you don't want to miss. Upgrades inside and out include new exterior paint, open concept kitchen with granite countertops & stainless steel appliances, new windows (only one original), marble and porcelain bathrooms, fencing, large shed with canoe loft, new chimney stack, & driveway with deep insulation to prevent heaving. The large main floor master bedroom w/walk-in closet & floor to ceiling tiled rain shower overlooks the serene back yard. One of a kind features include: custom murals by the artist/owner in 2 bedrooms, 2 climbing walls, plus a number of secret built in storage locations add to the already abundant storage. Home office is idyllic with built-in bookshelves and windows overlooking the greenbelt. The open loft offers flex space and can easily accommodate a pool table. This home has much to offer so schedule your tour today. Welcome Home!
This property is off market, which means it's not currently listed for sale or rent on Zillow. This may be different from what's available on other websites or public sources.



