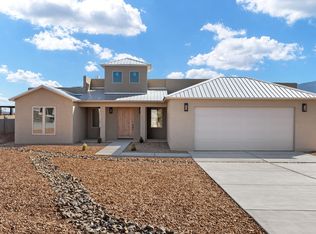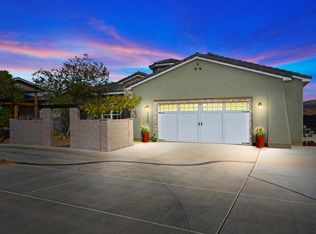Sold
Price Unknown
3400 Jinsen Ct NE, Rio Rancho, NM 87144
5beds
3,592sqft
Single Family Residence
Built in 2014
1.22 Acres Lot
$848,200 Zestimate®
$--/sqft
$3,449 Estimated rent
Home value
$848,200
$763,000 - $942,000
$3,449/mo
Zestimate® history
Loading...
Owner options
Explore your selling options
What's special
Welcome to the Tuscan home with Mountain views you have been waiting for. This exquisite property features 5BR, 4BA total. The spacious open living and dining room, featuring a gas fireplace, offers stunning mountain views, while upstairs, two private patios provide additional scenic vistas. The gourmet kitchen is equipped w/a built-in gas stove, oven, microwave, granite counters, & pantry. Also featuring Tuscan-style interior railing, a water softener, AND all appliances. The DOWNSTAIRS primary suite includes a jetted whirlpool tub, snail shower, & a spacious closet connected to the laundry room. Nestled in a tranquil cul-de-sac on a 1.22-acre lot that extends beyond the wall, this property has beautifully landscaped front & backyards, an outdoor kitchen, & no HOA or PID.
Zillow last checked: 8 hours ago
Listing updated: February 18, 2025 at 02:23pm
Listed by:
Gerad Garcia 505-205-5536,
Berkshire Hathaway Home Svc NM
Bought with:
Teri J Vasquez-Hatcher, 19715
Realty One of New Mexico, LLC
Source: SWMLS,MLS#: 1068336
Facts & features
Interior
Bedrooms & bathrooms
- Bedrooms: 5
- Bathrooms: 4
- Full bathrooms: 3
- 3/4 bathrooms: 1
Primary bedroom
- Description: Primary On MAIN Floor
- Level: Main
- Area: 322.88
- Dimensions: Primary On MAIN Floor
Bedroom 2
- Level: Main
- Area: 182.13
- Dimensions: 11.75 x 15.5
Bedroom 3
- Level: Main
- Area: 161.33
- Dimensions: 13.17 x 12.25
Bedroom 4
- Level: Upper
- Area: 131.67
- Dimensions: 12.08 x 10.9
Bedroom 5
- Level: Upper
- Area: 213.25
- Dimensions: 17.17 x 12.42
Dining room
- Level: Main
- Area: 193.42
- Dimensions: 15.17 x 12.75
Kitchen
- Level: Main
- Area: 213.59
- Dimensions: 14.08 x 15.17
Living room
- Level: Main
- Area: 322.37
- Dimensions: 18.08 x 17.83
Office
- Description: Office/Loft Upper Floor
- Level: Upper
- Area: 243.77
- Dimensions: Office/Loft Upper Floor
Heating
- Central, Forced Air, Multiple Heating Units, Natural Gas
Cooling
- Refrigerated
Appliances
- Included: Built-In Gas Oven, Built-In Gas Range, Dryer, Dishwasher, Disposal, Microwave, Refrigerator, Washer
- Laundry: Washer Hookup, Electric Dryer Hookup, Gas Dryer Hookup
Features
- Bathtub, Ceiling Fan(s), Cathedral Ceiling(s), Dual Sinks, Entrance Foyer, High Speed Internet, Home Office, Jetted Tub, Loft, Main Level Primary, Pantry, Smart Camera(s)/Recording, Soaking Tub, Separate Shower, Walk-In Closet(s)
- Flooring: Carpet, Tile
- Windows: Double Pane Windows, Insulated Windows
- Has basement: No
- Number of fireplaces: 1
- Fireplace features: Gas Log
Interior area
- Total structure area: 3,592
- Total interior livable area: 3,592 sqft
Property
Parking
- Total spaces: 3
- Parking features: Detached, Garage
- Garage spaces: 3
Accessibility
- Accessibility features: None
Features
- Levels: Two
- Stories: 2
- Patio & porch: Balcony, Covered, Open, Patio
- Exterior features: Balcony, Courtyard, Outdoor Grill, Private Yard
- Fencing: Wall
- Has view: Yes
Lot
- Size: 1.22 Acres
- Features: Landscaped, Trees, Views
Details
- Parcel number: R092199
- Zoning description: R-1
Construction
Type & style
- Home type: SingleFamily
- Architectural style: Spanish/Mediterranean
- Property subtype: Single Family Residence
Materials
- Frame, Rock
- Roof: Flat,Tar/Gravel,Tile
Condition
- Resale
- New construction: No
- Year built: 2014
Details
- Builder name: Sandia
Utilities & green energy
- Sewer: Public Sewer
- Water: Public
- Utilities for property: Cable Available, Electricity Connected, Natural Gas Connected, Phone Available, Sewer Connected, Water Connected
Green energy
- Energy generation: None
Community & neighborhood
Security
- Security features: Security System, Smoke Detector(s)
Location
- Region: Rio Rancho
Other
Other facts
- Listing terms: Cash,Conventional,VA Loan
- Road surface type: Paved
Price history
| Date | Event | Price |
|---|---|---|
| 10/9/2024 | Sold | -- |
Source: | ||
| 9/6/2024 | Pending sale | $879,900$245/sqft |
Source: | ||
| 8/8/2024 | Listed for sale | $879,900$245/sqft |
Source: | ||
Public tax history
| Year | Property taxes | Tax assessment |
|---|---|---|
| 2025 | $9,943 +45.7% | $284,930 +48.9% |
| 2024 | $6,823 +2.7% | $191,331 +3% |
| 2023 | $6,646 +2% | $185,759 +3% |
Find assessor info on the county website
Neighborhood: 87144
Nearby schools
GreatSchools rating
- 6/10Sandia Vista Elementary SchoolGrades: PK-5Distance: 0.4 mi
- 8/10Mountain View Middle SchoolGrades: 6-8Distance: 1.2 mi
- 7/10V Sue Cleveland High SchoolGrades: 9-12Distance: 2.3 mi
Get a cash offer in 3 minutes
Find out how much your home could sell for in as little as 3 minutes with a no-obligation cash offer.
Estimated market value$848,200
Get a cash offer in 3 minutes
Find out how much your home could sell for in as little as 3 minutes with a no-obligation cash offer.
Estimated market value
$848,200

