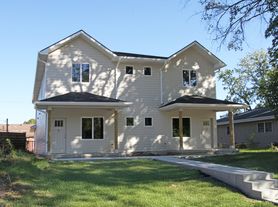Fall in love with this adorable unfurnished two bedroom, two bathroom, zero entry townhouse on a quiet street in the heart of Lincoln. This well-maintained home features newer carpet, fresh paint, and abundant natural light. Upon entry, you'll notice the spacious living room sits across from a large closet and convenient laundry/storage room. The kitchen boasts a large countertop and overlooks the dining area with patio doors and a nearby built-in desk perfect for work or study. The primary suite offers a private bath, while the second bedroom and full bath add flexibility. Enjoy the ease of a one-stall attached garage and low-maintenance living with low cost HOA covering mowing, snow removal, garbage, and recycling. Located near the farmer's market, restaurants, and shopping everything you need is just minutes away. Whether you're a first-time renter, downsizing, or seeking a low-maintenance gem, this townhouse is a must-see!
1 year lease. Unfurnished. No Smoking. No Pets of any size or kind. Smoking and Pet policy is non negotiable. Renter pays additional $25 for trash, lawn care and snow removal. Tenant is responsible for other utilities gas and electricity and water. Parking includes 1 car garage and driveway fits 2 vehicles. Landlord is prompt and positively responsive to repair/maintenance requests, however tenant responsible for first $50 of repairs requested.
Townhouse for rent
Accepts Zillow applications
$1,600/mo
3400 Glenhaven Pl, Lincoln, NE 68506
2beds
1,125sqft
Price may not include required fees and charges.
Townhouse
Available now
No pets
Central air
In unit laundry
Attached garage parking
Forced air
What's special
Quiet streetOne-stall attached garageBuilt-in deskFresh paintNewer carpetAbundant natural lightLarge countertop
- 40 days |
- -- |
- -- |
Travel times
Facts & features
Interior
Bedrooms & bathrooms
- Bedrooms: 2
- Bathrooms: 2
- Full bathrooms: 2
Heating
- Forced Air
Cooling
- Central Air
Appliances
- Included: Dishwasher, Dryer, Microwave, Oven, Refrigerator, Washer
- Laundry: In Unit
Features
- Flooring: Carpet
Interior area
- Total interior livable area: 1,125 sqft
Property
Parking
- Parking features: Attached
- Has attached garage: Yes
- Details: Contact manager
Features
- Exterior features: Electricity not included in rent, Garbage not included in rent, Gas not included in rent, Heating system: Forced Air, Water not included in rent
Details
- Parcel number: 1605231005000
Construction
Type & style
- Home type: Townhouse
- Property subtype: Townhouse
Building
Management
- Pets allowed: No
Community & HOA
Location
- Region: Lincoln
Financial & listing details
- Lease term: 1 Year
Price history
| Date | Event | Price |
|---|---|---|
| 7/23/2025 | Price change | $1,600-5.9%$1/sqft |
Source: Zillow Rentals | ||
| 7/21/2025 | Sold | $210,500-4.1%$187/sqft |
Source: | ||
| 7/21/2025 | Listed for rent | $1,700$2/sqft |
Source: Zillow Rentals | ||
| 6/3/2025 | Pending sale | $219,500$195/sqft |
Source: | ||
| 5/22/2025 | Listed for sale | $219,500$195/sqft |
Source: | ||

