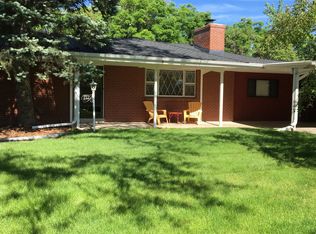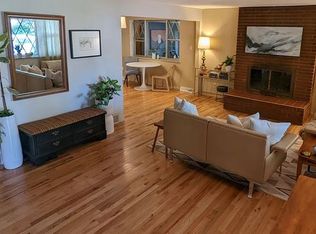Sold for $734,000
$734,000
3400 Garland Street, Wheat Ridge, CO 80033
4beds
3baths
1,957sqft
Duplex
Built in 1947
-- sqft lot
$714,200 Zestimate®
$375/sqft
$2,829 Estimated rent
Home value
$714,200
$671,000 - $764,000
$2,829/mo
Zestimate® history
Loading...
Owner options
Explore your selling options
What's special
Steps from the 230-acre Crown Hill Park, this thoughtfully updated 1,957 square foot side-by-side brick duplex offers mid-century elements with modern comforts, all on a single-level layout.
Set on a rare, oversized 0.363 acre lot spanning from Garland to Garrison, the property features mature landscaping, well water irrigation, a huge covered patio, and a fully fenced yard to create a quiet and private backyard oasis.
The primary side of the duplex is approximately 1,455 square feet and includes two generously sized bedrooms with hardwood floors. The primary suite features a 1/2 bath ensuite, while the secondary bedroom boasts the original cedar closet. The main full bath has been completely remodeled. The remainder of the living areas have been enhanced with new vinyl plank flooring, fresh paint, and updated lighting. The living room is anchored by a wood burning fireplace flanked by built-in shelving. The kitchen offers ample cabinetry, quartz countertops, new stainless-steel appliances, and a breakfast bar. A large laundry room includes a washer, dryer, and 2nd refrigerator and can be made accessible to both units.
The secondary unit, approximately 500 square feet, functions like a private guest suite or “mother-in-law” apartment. With one bedroom, office, kitchen, full bath, living area, and its own covered front porch, this side is opportune for multi-generational living, a home office, or rental income.
Additional features include an oversized detached one-car garage, six off-street parking spaces, and dedicated RV parking. Located near the to be revitalized former Lutheran Hospital area, this property is only twenty minutes to downtown Denver.
Offering exceptional flexibility and future potential with no HOA, this property invites a variety of uses; live in one side and rent the other or add a huge garage. Surrounded by nearby homes valued at well over $1 million, this is a rare opportunity in one of Wheat Ridge’s most desirable areas.
Zillow last checked: 8 hours ago
Listing updated: August 05, 2025 at 06:25pm
Listed by:
Nancy G Hibbert 720-971-4001,
Hibbert Consulting Group LLC
Bought with:
Mary Beth Bonacci, 40042992
RE/MAX Alliance
Source: REcolorado,MLS#: 2947958
Facts & features
Interior
Bedrooms & bathrooms
- Bedrooms: 4
- Bathrooms: 3
Heating
- Hot Water
Cooling
- None
Appliances
- Included: Dishwasher, Disposal, Dryer, Gas Water Heater, Microwave, Range, Refrigerator
- Laundry: In Unit, Main Level
Features
- Quartz Counters
- Flooring: Tile, Vinyl, Wood
- Basement: Crawl Space
- Number of fireplaces: 1
- Fireplace features: Living Room
- Common walls with other units/homes: 1 Common Wall
Interior area
- Total structure area: 1,957
- Total interior livable area: 1,957 sqft
- Finished area above ground: 1,957
Property
Parking
- Total spaces: 8
- Parking features: Garage
- Garage spaces: 1
- Details: Off Street Spaces: 6, RV Spaces: 1
Features
- Levels: One
- Stories: 1
- Patio & porch: Covered, Front Porch, Patio
- Fencing: Full
Lot
- Size: 0.36 Acres
Details
- Parcel number: 021039
- Zoning: R2
- Special conditions: Standard
Construction
Type & style
- Home type: MultiFamily
- Architectural style: Mid-Century Modern
- Property subtype: Duplex
- Attached to another structure: Yes
Materials
- Brick, Wood Siding
- Foundation: Concrete Perimeter
- Roof: Composition
Condition
- Updated/Remodeled
- Year built: 1947
Utilities & green energy
- Electric: 110V, 220 Volts
- Sewer: Public Sewer
- Water: Public, Well
- Utilities for property: Electricity Connected, Natural Gas Connected
Community & neighborhood
Location
- Region: Wheat Ridge
- Subdivision: Bel-Aire
Other
Other facts
- Listing terms: 1031 Exchange,Cash,Conventional
- Ownership: Individual
Price history
| Date | Event | Price |
|---|---|---|
| 6/16/2025 | Sold | $734,000-3.3%$375/sqft |
Source: | ||
| 6/1/2025 | Pending sale | $759,000$388/sqft |
Source: | ||
| 5/29/2025 | Listed for sale | $759,000+560.3%$388/sqft |
Source: | ||
| 5/2/1995 | Sold | $114,950$59/sqft |
Source: Public Record Report a problem | ||
Public tax history
| Year | Property taxes | Tax assessment |
|---|---|---|
| 2024 | $3,385 +44.2% | $42,272 |
| 2023 | $2,348 -1.5% | $42,272 +35.4% |
| 2022 | $2,383 +10.5% | $31,225 -2.8% |
Find assessor info on the county website
Neighborhood: 80033
Nearby schools
GreatSchools rating
- 5/10Stevens Elementary SchoolGrades: PK-5Distance: 1.5 mi
- 5/10Everitt Middle SchoolGrades: 6-8Distance: 0.6 mi
- 7/10Wheat Ridge High SchoolGrades: 9-12Distance: 0.2 mi
Schools provided by the listing agent
- Elementary: Stevens
- Middle: Everitt
- High: Wheat Ridge
- District: Jefferson County R-1
Source: REcolorado. This data may not be complete. We recommend contacting the local school district to confirm school assignments for this home.
Get a cash offer in 3 minutes
Find out how much your home could sell for in as little as 3 minutes with a no-obligation cash offer.
Estimated market value$714,200
Get a cash offer in 3 minutes
Find out how much your home could sell for in as little as 3 minutes with a no-obligation cash offer.
Estimated market value
$714,200

