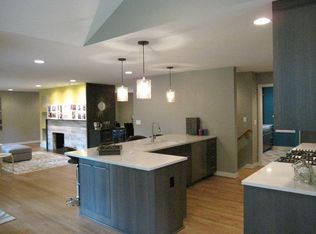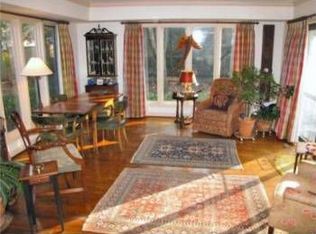Sold
Price Unknown
3400 Eastvale Rd, Mission, KS 66205
4beds
2,949sqft
Single Family Residence
Built in 1954
0.42 Acres Lot
$1,132,500 Zestimate®
$--/sqft
$4,856 Estimated rent
Home value
$1,132,500
$1.03M - $1.28M
$4,856/mo
Zestimate® history
Loading...
Owner options
Explore your selling options
What's special
This Reinhardt Estates beauty has it all! A highly sought after 1.5 story with a main level master suite. The second level includes 3 spacious bedrooms, 2 full baths, and a loft area perfect for the kids' private escape. This home has been meticulously updated throughout and has all the bells and whistles. The yard is a park like setting situated on a corner lot with beautiful neighborhood views out of every window. The outdoor space includes a relaxing deck off the kitchen. The property nestles up to a new pocket park. The side entry garage is spacious and has a structure that serves as a third covered parking space. The convenient first level mud / laundry room is one of the many upgrades. Finally, the full basement is a functional, dry, and a practical use of space with a ton of options.
Zillow last checked: 8 hours ago
Listing updated: June 28, 2023 at 08:52am
Listing Provided by:
BRINTON REALTY 816-994-9901,
RE/MAX LEGACY,
Reed Brinton 816-686-8868,
RE/MAX LEGACY
Bought with:
Reed Brinton, BR00218817
RE/MAX LEGACY
Source: Heartland MLS as distributed by MLS GRID,MLS#: 2436373
Facts & features
Interior
Bedrooms & bathrooms
- Bedrooms: 4
- Bathrooms: 5
- Full bathrooms: 3
- 1/2 bathrooms: 2
Primary bedroom
- Features: Ceiling Fan(s), Walk-In Closet(s), Wood Floor
- Level: First
- Dimensions: 12 x 15
Bedroom 2
- Features: Ceiling Fan(s)
- Level: Second
- Dimensions: 11.5 x 14.5
Bedroom 3
- Features: Ceiling Fan(s)
- Level: Second
- Dimensions: 12.5 x 13.5
Bedroom 4
- Features: Ceiling Fan(s)
- Level: Second
- Dimensions: 15.5 x 14.5
Primary bathroom
- Features: Double Vanity, Natural Stone Floor, Solid Surface Counter
- Level: First
Bathroom 2
- Features: Double Vanity, Shower Over Tub, Solid Surface Counter
- Level: Second
Bathroom 3
- Features: Solid Surface Counter
- Level: Second
Dining room
- Features: Wood Floor
- Level: First
- Dimensions: 11 x 12
Half bath
- Features: Solid Surface Counter
- Level: First
Other
- Level: Basement
Hearth room
- Features: Fireplace, Wood Floor
- Level: First
Kitchen
- Features: Granite Counters, Pantry, Wood Floor
- Level: First
Laundry
- Level: First
Living room
- Features: Wood Floor
- Level: First
- Dimensions: 15 x 17
Loft
- Features: Ceiling Fan(s), Wood Floor
- Level: Second
Office
- Level: First
Heating
- Forced Air, Zoned
Cooling
- Electric
Appliances
- Included: Cooktop, Dishwasher, Disposal, Double Oven, Stainless Steel Appliance(s)
- Laundry: In Basement
Features
- Pantry, Walk-In Closet(s)
- Flooring: Carpet, Wood
- Basement: Full,Stone/Rock
- Number of fireplaces: 1
- Fireplace features: Hearth Room
Interior area
- Total structure area: 2,949
- Total interior livable area: 2,949 sqft
- Finished area above ground: 2,949
Property
Parking
- Total spaces: 2
- Parking features: Attached, Carport, Garage Door Opener, Garage Faces Side
- Garage spaces: 2
- Has carport: Yes
Features
- Patio & porch: Deck
Lot
- Size: 0.42 Acres
- Features: City Lot, Corner Lot
Details
- Parcel number: GP80300014 0004
Construction
Type & style
- Home type: SingleFamily
- Architectural style: Traditional
- Property subtype: Single Family Residence
Materials
- Board & Batten Siding, Brick Trim
- Roof: Composition
Condition
- Year built: 1954
Utilities & green energy
- Sewer: Public Sewer
- Water: Public
Community & neighborhood
Location
- Region: Mission
- Subdivision: Reinhardt Estates
HOA & financial
HOA
- Has HOA: Yes
Other
Other facts
- Listing terms: Cash,Conventional
- Ownership: Private
- Road surface type: Paved
Price history
| Date | Event | Price |
|---|---|---|
| 6/28/2023 | Sold | -- |
Source: | ||
| 6/5/2023 | Pending sale | $899,900$305/sqft |
Source: | ||
| 6/2/2023 | Listed for sale | $899,900$305/sqft |
Source: | ||
Public tax history
Tax history is unavailable.
Neighborhood: 66205
Nearby schools
GreatSchools rating
- 9/10Highlands Elementary SchoolGrades: PK-6Distance: 0.9 mi
- 8/10Indian Hills Middle SchoolGrades: 7-8Distance: 0.5 mi
- 8/10Shawnee Mission East High SchoolGrades: 9-12Distance: 2 mi
Schools provided by the listing agent
- Elementary: Highlands
- Middle: Indian Hills
- High: SM East
Source: Heartland MLS as distributed by MLS GRID. This data may not be complete. We recommend contacting the local school district to confirm school assignments for this home.
Get a cash offer in 3 minutes
Find out how much your home could sell for in as little as 3 minutes with a no-obligation cash offer.
Estimated market value
$1,132,500
Get a cash offer in 3 minutes
Find out how much your home could sell for in as little as 3 minutes with a no-obligation cash offer.
Estimated market value
$1,132,500

