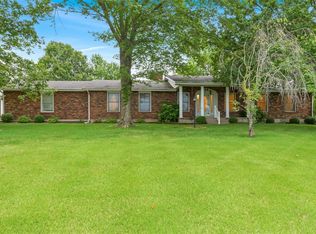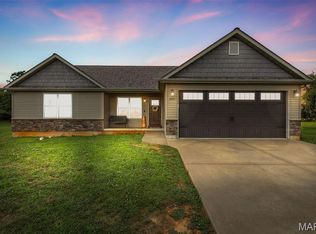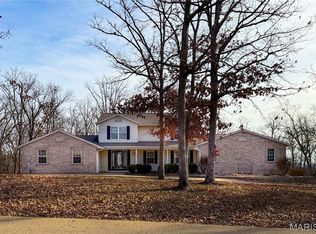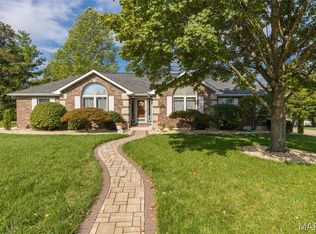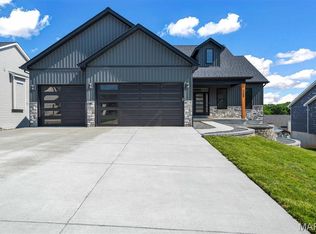Refined Living Just Beyond Farmington. Set just minutes from Farmington city limits, this elegantly updated two-story residence offers approximately 3,600 square feet of beautifully curated living space on a large, level corner lot—where classic character meets modern refinement. From the moment you arrive, the home’s manicured landscaping and welcoming covered front porch set a tone of understated elegance. Inside, rich wood flooring flows throughout the main level, anchoring a layout designed for both gracious entertaining and everyday comfort. The living room features a wood-burning fireplace insert and French doors that open to the back deck, inviting natural light and seamless indoor-outdoor living. At the heart of the home, the updated kitchen impresses with a vaulted ceiling, skylights, center island, and stainless steel appliances, creating a space that is as functional as it is striking. A formal dining room, additional sitting/living area, and a versatile fourth bedroom—ideal as a home office, pantry, or guest space—add flexibility and sophistication. The main level is completed by a laundry/mudroom off the two-car garage and a full bath adorned with marble countertops and a timeless claw-foot tub. Upstairs, the primary suite offers a serene retreat with double closets and a luxuriously remodeled en-suite bath featuring a freestanding soaking tub, tiled walk-in shower, and marble double vanity. Two additional bedrooms with double closets and a refined half bath complete the upper level. The finished walkout basement extends the living experience with a spacious family or recreation area, full bathroom, utility room with exterior access, and a 50-amp generator hookup, offering both versatility and peace of mind. Thoughtfully updated, generously proportioned, and rich in character, this home delivers elevated living in a location that blends convenience with privacy. A rare opportunity to own a residence that truly feels like home—inside and out.
Active
Listing Provided by:
Tara M Pruett 573-783-1848,
Midwest Real Estate
Price cut: $4.1K (2/9)
$454,900
3400 Denman Rd, Farmington, MO 63640
4beds
3,204sqft
Est.:
Single Family Residence
Built in 1995
0.89 Acres Lot
$-- Zestimate®
$142/sqft
$-- HOA
What's special
Manicured landscapingWelcoming covered front porchLarge level corner lotStainless steel appliancesRefined half bathElegantly updated two-story residenceFormal dining room
- 53 days |
- 1,847 |
- 51 |
Zillow last checked: 8 hours ago
Listing updated: February 09, 2026 at 01:22pm
Listing Provided by:
Tara M Pruett 573-783-1848,
Midwest Real Estate
Source: MARIS,MLS#: 25081845 Originating MLS: Mineral Area Board of REALTORS
Originating MLS: Mineral Area Board of REALTORS
Tour with a local agent
Facts & features
Interior
Bedrooms & bathrooms
- Bedrooms: 4
- Bathrooms: 4
- Full bathrooms: 3
- 1/2 bathrooms: 1
- Main level bathrooms: 1
- Main level bedrooms: 1
Heating
- Electric, Forced Air
Cooling
- Ceiling Fan(s), Central Air, Electric
Features
- Basement: Finished,Storage Space,Sump Pump,Walk-Out Access
- Number of fireplaces: 1
Interior area
- Total structure area: 3,204
- Total interior livable area: 3,204 sqft
- Finished area above ground: 3,204
- Finished area below ground: 936
Property
Parking
- Parking features: Garage - Attached
- Has attached garage: Yes
Features
- Levels: Two
Lot
- Size: 0.89 Acres
- Features: Corner Lot, Level
Details
- Parcel number: 133008000000009.00
- Special conditions: Standard
Construction
Type & style
- Home type: SingleFamily
- Architectural style: Raised Ranch
- Property subtype: Single Family Residence
Materials
- Vinyl Siding
Condition
- Year built: 1995
Details
- Warranty included: Yes
Utilities & green energy
- Electric: 220 Volts, Ameren, Other
- Sewer: Engineered Septic, Private Sewer, Septic Tank
- Water: Well
- Utilities for property: Electricity Connected, Phone Available, Water Connected
Community & HOA
HOA
- Has HOA: No
Location
- Region: Farmington
Financial & listing details
- Price per square foot: $142/sqft
- Tax assessed value: $238,310
- Annual tax amount: $2,393
- Date on market: 12/20/2025
- Cumulative days on market: 54 days
- Listing terms: Cash,Conventional,FHA,USDA Loan,VA Loan
- Electric utility on property: Yes
Estimated market value
Not available
Estimated sales range
Not available
Not available
Price history
Price history
| Date | Event | Price |
|---|---|---|
| 2/9/2026 | Price change | $454,900-0.9%$142/sqft |
Source: | ||
| 1/19/2026 | Price change | $459,000-0.2%$143/sqft |
Source: | ||
| 12/20/2025 | Price change | $459,900+0.2%$144/sqft |
Source: | ||
| 12/1/2025 | Listed for sale | $459,000+89.7%$143/sqft |
Source: Owner Report a problem | ||
| 4/27/2018 | Sold | -- |
Source: | ||
Public tax history
Public tax history
| Year | Property taxes | Tax assessment |
|---|---|---|
| 2024 | $2,231 -0.2% | $45,280 |
| 2023 | $2,234 -0.2% | $45,280 |
| 2022 | $2,238 +0.3% | $45,280 |
Find assessor info on the county website
BuyAbility℠ payment
Est. payment
$2,610/mo
Principal & interest
$2197
Property taxes
$254
Home insurance
$159
Climate risks
Neighborhood: 63640
Nearby schools
GreatSchools rating
- 5/10Lincoln Intermediate SchoolGrades: 5-6Distance: 1.4 mi
- 6/10Farmington Middle SchoolGrades: 7-8Distance: 1.6 mi
- 5/10Farmington Sr. High SchoolGrades: 9-12Distance: 2.6 mi
Schools provided by the listing agent
- Elementary: Farmington R-Vii
- Middle: Farmington Middle
- High: Farmington Sr. High
Source: MARIS. This data may not be complete. We recommend contacting the local school district to confirm school assignments for this home.
- Loading
- Loading
