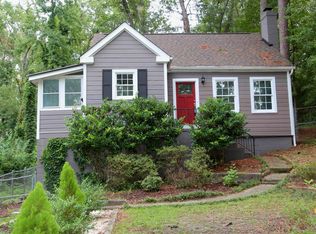Wonderful all brick home NOW WITH $5,000 UPDATING ALLOWANCE on a picturesque tree filled corner lot with all the charm of it's 1943 construction and amazing modern updates. This home is perfectly located just minutes from Downtown, Riverbank Zoo, Riverwalk, Hospitals, the Interstate, Several Parks and tons of New North Main Street Shops and Restaurants. Beautifully renovated bathrooms with all new plumbing, new counters, new tub/tile work, new toilets and so much more. The interior has been upgraded with all new wiring and breaker box, UV dual pain windows, beautifully restored transom windows above doors, plantation blinds, three speed 42" ceiling fans in most rooms and many freshly painted rooms. Original Hardwood Floors. Nice kitchen boasts new sink, new plumbing, new appliances (dishwasher & refrigerator), and over the sink lighting. Cozy living room comes complete with a restored fireplace including new gas log insert with remote and a new brick hearth. The main hallway has new crown molding, new custom floor to ceiling cabinetry, and a new pull down attic with stairs. Smooth ceilings in most rooms. Formal dining room with new chandelier with dimmer switch. The beautifully landscaped exterior comes with mature trees, large shed with updated electrical, new sewer line, and an outside security light.
This property is off market, which means it's not currently listed for sale or rent on Zillow. This may be different from what's available on other websites or public sources.
