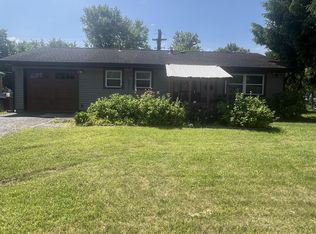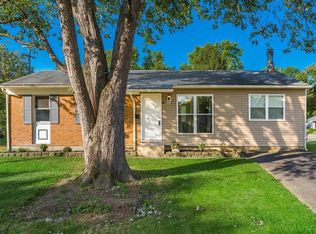Completely remodeled ranch home on large corner lot in Blacklick Estates! Fenced yard and mature shade trees! You'll love the spacious kitchen with plenty of natural light, new cabinets, granite countertops, tile backsplash, deep sinks, new lighting and room for dining! Spacious living room with large picture window, new carpet and paint! Three bedrooms and fully remodeled bath! Enjoy refreshments on the large covered front porch, or entertain on the back patio...build a fire in the firepit and relax in privacy! Large fenced yard is perfect for children and pets! Plenty of storage with storage shed, attic storage in garage with pull-down stairs! New lighting throughout ceiling lights or fans in all bedrooms. Garage w/cabinets and heater (just needs re-connected to gas line)!
This property is off market, which means it's not currently listed for sale or rent on Zillow. This may be different from what's available on other websites or public sources.

