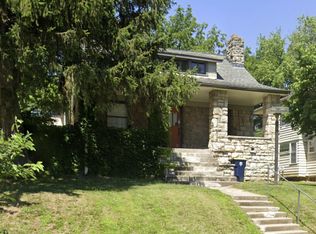LUXURY LIVING IN A CENTRAL LOCATION!
Perfect for a group of students/friends, young professionals, large family, etc! **Furniture option available** Step into this stunning, spacious 6-bedroom, 3.5-bathroom mansion, where elegance meets modern comfort. Thoughtfully designed and completely renovated from top to bottom, this home offers brand-new everything from gleaming hardwood floors to high-end finishes throughout. Key Features: Two master suites, each with a spa-like en-suite bathroom. Three spacious living areas with cozy fireplaces. Designer chef's kitchen with quartz countertops, stainless steel appliances & a professional-grade stove.
Walk-in closets & a second-floor laundry room for convenience. Wet bar in the living room perfect for entertaining. Private driveway with a garage for 2 and an additional 5 off-street parking spots!
Lawn care, snow, and ice removal are fully handled by the landlord, no maintenance stress!
Every inch of this home has been meticulously upgraded including new siding, doors, fixtures, and fresh paint offering the perfect blend of historic charm and modern luxury. Don't miss this rare opportunity to live in a one-of-a-kind dream home. Schedule your tour today!
The lease amount is for the main unit on the first 2-floors. Legally a duplex so the 3rd floor is leased separately with its own separate private entry (living room, kitchen, washer/dryer hookups, a master suite with a master bathroom, and an additional 2nd bedroom and hallway bathroom).
House for rent
Accepts Zillow applications
$4,350/mo
3400 Campbell St, Kansas City, MO 64109
6beds
4,073sqft
Price is base rent and doesn't include required fees.
Single family residence
Available Mon Jun 2 2025
Small dogs OK
Central air
In unit laundry
Attached garage parking
Forced air
What's special
Cozy fireplacesProfessional-grade stoveQuartz countertopsOff-street parking spotsFresh paintHigh-end finishesWalk-in closets
- 86 days
- on Zillow |
- -- |
- -- |
Travel times
Facts & features
Interior
Bedrooms & bathrooms
- Bedrooms: 6
- Bathrooms: 4
- Full bathrooms: 3
- 1/2 bathrooms: 1
Heating
- Forced Air
Cooling
- Central Air
Appliances
- Included: Dishwasher, Dryer, Microwave, Oven, Refrigerator, Washer
- Laundry: In Unit
Features
- Flooring: Hardwood, Tile
- Furnished: Yes
Interior area
- Total interior livable area: 4,073 sqft
Video & virtual tour
Property
Parking
- Parking features: Attached, Off Street
- Has attached garage: Yes
- Details: Contact manager
Features
- Exterior features: Furniture option, Heating system: Forced Air
Details
- Parcel number: 29840302800000000
Construction
Type & style
- Home type: SingleFamily
- Property subtype: Single Family Residence
Community & HOA
Location
- Region: Kansas City
Financial & listing details
- Lease term: 1 Year
Price history
| Date | Event | Price |
|---|---|---|
| 5/24/2025 | Price change | $4,350-6.5%$1/sqft |
Source: Zillow Rentals | ||
| 5/5/2025 | Price change | $4,650-4.1%$1/sqft |
Source: Zillow Rentals | ||
| 4/27/2025 | Price change | $4,850-1%$1/sqft |
Source: Zillow Rentals | ||
| 4/14/2025 | Price change | $4,900-1%$1/sqft |
Source: Zillow Rentals | ||
| 3/17/2025 | Price change | $4,950-3.2%$1/sqft |
Source: Zillow Rentals | ||
![[object Object]](https://photos.zillowstatic.com/fp/7e53819c4e2818bec6d6829a27904ac1-p_i.jpg)
