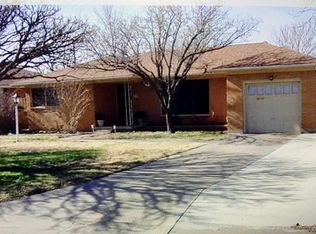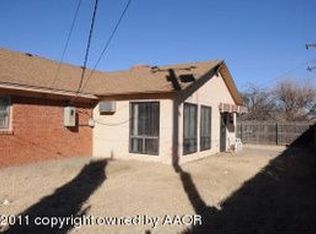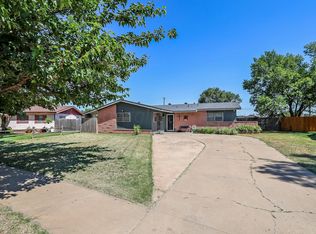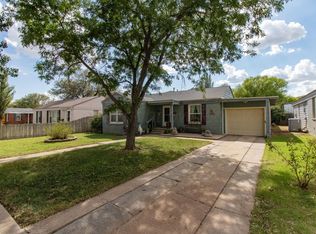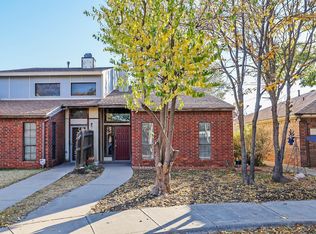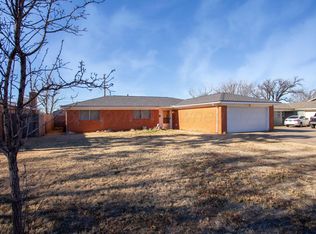This Charming Home Is Located In An Established Neighborhood And Is Ready For New Owners. It features 3 bedrooms, 3 bathrooms, & a spacious 2-car garage. Inside, you'll find 2 living areas w/ beautiful hardwood floors throughout. The home has been thoughtfully updated w/ energy-efficient windows, doors, & roof insulation, all designed to help lower your heating & cooling costs. Upon entry, you're welcomed into the living room, which is complemented by a cozy wood stove—perfect for those chilly evenings. The den flows seamlessly into the kitchen, making it ideal for entertaining. There's plenty of space for a dining table in the kitchen area, plus additional bar seating for casual meals or conversations. The isolated primary suite offers 2 closets & a full bath featuring a stunning antique cabinet w/ a glass vessel sink. Bedroom 2 also boasts wood floors & has easy access to a full hall bath with retro tile. Bedroom 3 comes w/ its own ensuite 3/4 bath, providing added privacy & comfort. Outside, the backyard includes a large storage building w/ electricity, offering extra space for your needs. The location is also convenient, w/ easy access to restaurants & shopping, making this home a perfect blend of comfort & convenience.
For sale
Price cut: $10K (12/6)
$229,900
3400 Bristol Rd, Amarillo, TX 79109
3beds
2,022sqft
Est.:
Single Family Residence
Built in 1955
-- sqft lot
$-- Zestimate®
$114/sqft
$-- HOA
What's special
Cozy wood stoveBeautiful hardwood floors throughoutEnergy-efficient windowsIsolated primary suiteRoof insulation
- 14 days |
- 646 |
- 21 |
Zillow last checked: 8 hours ago
Listing updated: January 06, 2026 at 05:03am
Listed by:
The Connie Taylor Group 806-414-2750,
Keller Williams Realty Amarillo
Source: AMMLS,MLS#: 26-175
Tour with a local agent
Facts & features
Interior
Bedrooms & bathrooms
- Bedrooms: 3
- Bathrooms: 3
- Full bathrooms: 2
- 3/4 bathrooms: 1
Rooms
- Room types: Living Areas, Dining Room - Kit Cm, Dining Room - Formal
Bedroom 2
- Description: Wood Floor,Ceiling Fan,Closet
- Area: 170.24
- Dimensions: 13.3 x 12.8
Bedroom 3
- Description: Ensuite Bath: Ceiling Fan, Closet
- Area: 165
- Dimensions: 13.2 x 12.5
Primary bathroom
- Description: Full Bath: Glass Vessel Sink
- Area: 66
- Dimensions: 12 x 5.5
Bathroom
- Description: Full Hall Bath: Tile Floor, 1 Sink
- Area: 80.84
- Dimensions: 9.4 x 8.6
Bathroom
- Description: 3/4 Ensuite Bath: Bedroom 3
- Area: 27.95
- Dimensions: 6.8 x 4.11
Den
- Description: Wood Floor, Doors to Garage/Side Yard
- Area: 402
- Dimensions: 20.1 x 20
Entry
- Description: Tile, Closet
- Area: 34.44
- Dimensions: 8.4 x 4.1
Other
- Description: Carpet,Rock Wall, Patio Door,2 Closets
- Area: 324
- Dimensions: 18 x 18
Kitchen
- Description: Raised Bar, Pendent Lights,Elect Range
- Area: 180.6
- Dimensions: 14 x 12.9
Living room
- Description: Wood Floor,Stove,Ceiling Fan
- Area: 263.34
- Dimensions: 19.8 x 13.3
Utility room
- Description: Garage
Heating
- Natural Gas, Central, Unit - 1
Cooling
- Central Air, Electric, Unit - 1
Appliances
- Included: Refrigerator, Range, Dishwasher
- Laundry: In Garage
Features
- Number of fireplaces: 1
- Fireplace features: Wood Burning Stove
Interior area
- Total structure area: 2,022
- Total interior livable area: 2,022 sqft
Video & virtual tour
Property
Parking
- Total spaces: 2
- Parking features: Garage Faces Side, Garage Door Opener
- Attached garage spaces: 2
Features
- Levels: One
- Fencing: Wood
Lot
- Features: Corner Lot
Details
- Additional structures: Storage
- Parcel number: 158943
- Zoning description: 0200 - SW Amarillo in City Limits
Construction
Type & style
- Home type: SingleFamily
- Property subtype: Single Family Residence
Materials
- Brick
- Roof: Composition
Condition
- New construction: No
- Year built: 1955
Utilities & green energy
- Sewer: Public Sewer
- Water: City
Community & HOA
HOA
- Has HOA: No
Location
- Region: Amarillo
Financial & listing details
- Price per square foot: $114/sqft
- Tax assessed value: $242,836
- Annual tax amount: $4,669
- Date on market: 1/6/2026
- Listing terms: VA Loan,FHA,Conventional
Estimated market value
Not available
Estimated sales range
Not available
Not available
Price history
Price history
| Date | Event | Price |
|---|---|---|
| 12/6/2025 | Price change | $229,900-4.2%$114/sqft |
Source: | ||
| 4/14/2025 | Price change | $239,900-2.1%$119/sqft |
Source: | ||
| 3/4/2025 | Listed for sale | $245,000+40.1%$121/sqft |
Source: | ||
| 12/30/2020 | Listing removed | $174,900$86/sqft |
Source: AMMLS #20-6821 Report a problem | ||
| 12/29/2020 | Pending sale | $174,900$86/sqft |
Source: ThomasonScott, LLC #20-6821 Report a problem | ||
Public tax history
Public tax history
| Year | Property taxes | Tax assessment |
|---|---|---|
| 2025 | $4,669 -1.6% | $242,836 -3.4% |
| 2024 | $4,745 -0.4% | $251,455 +2.4% |
| 2023 | $4,764 +6% | $245,644 +16.5% |
Find assessor info on the county website
BuyAbility℠ payment
Est. payment
$1,479/mo
Principal & interest
$1123
Property taxes
$276
Home insurance
$80
Climate risks
Neighborhood: 79109
Nearby schools
GreatSchools rating
- 6/10Coronado Elementary SchoolGrades: PK-5Distance: 0.3 mi
- 4/10Austin Middle SchoolGrades: 6-8Distance: 0.7 mi
- 4/10Tascosa High SchoolGrades: 9-12Distance: 1.2 mi
Schools provided by the listing agent
- Elementary: Coronado
- Middle: Austin
- High: Tascosa
Source: AMMLS. This data may not be complete. We recommend contacting the local school district to confirm school assignments for this home.
- Loading
- Loading
