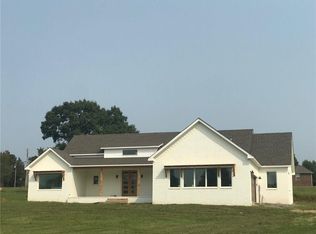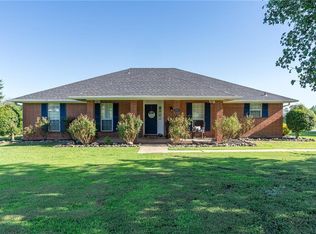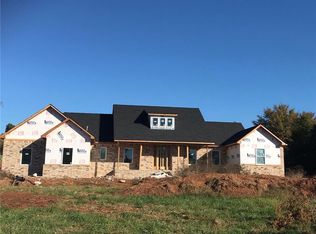Sold for $359,000 on 10/31/24
$359,000
3400 Been Ridge Rd, Greenwood, AR 72936
4beds
2,000sqft
Single Family Residence
Built in 2016
1.4 Acres Lot
$359,800 Zestimate®
$180/sqft
$1,818 Estimated rent
Home value
$359,800
$313,000 - $414,000
$1,818/mo
Zestimate® history
Loading...
Owner options
Explore your selling options
What's special
Custom built, one owner home with land. Spacious front entry leading into the formal living room which has an open concept with the kitchen and dining being adjacent to the living room. This home features 4 bedrooms, 3 bathrooms, laundry room with wash sink, eat-in kitchen, and an oversized garage that is heated and cooled with 2 insulated garage doors where you can pull through the garage. The 4th bedroom is set up as an in-law suite with a kitchenette in the room and a full bathroom with walk-in shower.
Plenty of counter space in the kitchen with granite countertops, bar, gas burner stove, vent hood, and dual oven. Cleaning is a breeze with the wood look tile throughout. Entertain your guests on the covered patio with a fireplace, overlooking the cleared lot of land in that back of the house.
This property is eligible for a USDA Rural Development Loan (0% down).
Zillow last checked: 8 hours ago
Listing updated: November 04, 2024 at 12:37pm
Listed by:
Amy Adams 479-926-1234,
Sagely & Edwards Realtors
Bought with:
Doug and Haley Malena Team, SA00086583
Sagely & Edwards Realtors
Source: Western River Valley BOR,MLS#: 1070202Originating MLS: Fort Smith Board of Realtors
Facts & features
Interior
Bedrooms & bathrooms
- Bedrooms: 4
- Bathrooms: 3
- Full bathrooms: 3
Heating
- Central
Cooling
- Central Air
Appliances
- Included: Some Electric Appliances, Some Gas Appliances, Dryer, Dishwasher, Electric Water Heater, Disposal, Oven, Range Hood, Plumbed For Ice Maker
- Laundry: Electric Dryer Hookup, Washer Hookup, Dryer Hookup
Features
- Attic, Built-in Features, Ceiling Fan(s), Eat-in Kitchen, Granite Counters, Pantry, Storage, Walk-In Closet(s), In-Law Floorplan
- Flooring: Ceramic Tile
- Windows: Double Pane Windows
- Number of fireplaces: 1
- Fireplace features: Gas Log, Living Room, Outside
Interior area
- Total interior livable area: 2,000 sqft
Property
Parking
- Total spaces: 2
- Parking features: Attached, Garage, Garage Door Opener
- Has attached garage: Yes
- Covered spaces: 2
Features
- Levels: One
- Stories: 1
- Patio & porch: Covered
- Exterior features: Gravel Driveway
- Fencing: None
Lot
- Size: 1.40 Acres
- Dimensions: 60,984
- Features: Cleared
Details
- Parcel number: 6053900050000000
- Special conditions: None
Construction
Type & style
- Home type: SingleFamily
- Property subtype: Single Family Residence
Materials
- Brick
- Foundation: Slab
- Roof: Architectural,Shingle
Condition
- Year built: 2016
Utilities & green energy
- Sewer: Septic Tank
- Water: Public
- Utilities for property: Cable Available, Electricity Available, Natural Gas Available, Phone Available, Septic Available, Water Available
Community & neighborhood
Security
- Security features: Fire Alarm, Smoke Detector(s)
Location
- Region: Greenwood
- Subdivision: Rhiannon Estates
Other
Other facts
- Listing terms: ARM,Conventional,FHA,USDA Loan
Price history
| Date | Event | Price |
|---|---|---|
| 10/31/2024 | Sold | $359,000-0.2%$180/sqft |
Source: Western River Valley BOR #1070202 Report a problem | ||
| 10/28/2024 | Pending sale | $359,800$180/sqft |
Source: Western River Valley BOR #1070202 Report a problem | ||
| 9/20/2024 | Price change | $359,8000%$180/sqft |
Source: Western River Valley BOR #1070202 Report a problem | ||
| 7/20/2024 | Price change | $359,900-1.4%$180/sqft |
Source: Western River Valley BOR #1070202 Report a problem | ||
| 7/18/2024 | Price change | $364,9000%$182/sqft |
Source: Western River Valley BOR #1070202 Report a problem | ||
Public tax history
| Year | Property taxes | Tax assessment |
|---|---|---|
| 2024 | $1,429 -5% | $38,270 |
| 2023 | $1,504 -3.2% | $38,270 |
| 2022 | $1,554 | $38,270 |
Find assessor info on the county website
Neighborhood: 72936
Nearby schools
GreatSchools rating
- 8/10East Pointe Elementary SchoolGrades: K-4Distance: 2.7 mi
- 9/10Greenwood Junior High SchoolGrades: 7-8Distance: 3.1 mi
- 8/10Greenwood High SchoolGrades: 10-12Distance: 3 mi
Schools provided by the listing agent
- Elementary: East Pointe
- Middle: Greenwood
- High: Greenwood
- District: Greenwood
Source: Western River Valley BOR. This data may not be complete. We recommend contacting the local school district to confirm school assignments for this home.

Get pre-qualified for a loan
At Zillow Home Loans, we can pre-qualify you in as little as 5 minutes with no impact to your credit score.An equal housing lender. NMLS #10287.


