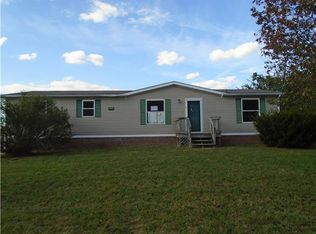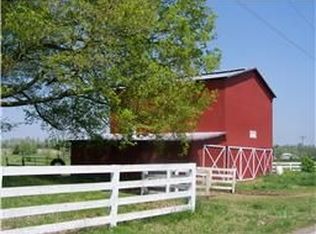Closed
$305,500
3400 Anderson Rd, Cedar Hill, TN 37032
3beds
1,248sqft
Manufactured On Land, Residential
Built in 1996
5.14 Acres Lot
$308,300 Zestimate®
$245/sqft
$1,739 Estimated rent
Home value
$308,300
$274,000 - $348,000
$1,739/mo
Zestimate® history
Loading...
Owner options
Explore your selling options
What's special
Load up and take a look at this 5.14 acres - clean and well maintained home with NEW HVAC 2024!Enjoy the views from the covered back deck! All kitchen appliances plus washer/dryer remain! 30x30 Detached garage offers concrete floors, insulation and electricity! 30X50 Barn is set up with 4 stalls plus tack/feed room with a 20x30 shed set up with 3 stalls! Can use this any way you please! Small stable with tack room and loft! Fenced and crossed fence for 4 pastures! Live in existing home while building a new home or stay put the choice is yours! Monty Moore, Tennessee Trust Mortgage, preferred lender for this property is offering $1,000 toward buyers closing costs!
Zillow last checked: 8 hours ago
Listing updated: February 25, 2025 at 07:57am
Listing Provided by:
Jackie D Adams 615-708-2501,
RE/MAX 1ST Choice
Bought with:
Jimmy Lynch, 350363
Exit Realty Elite
Source: RealTracs MLS as distributed by MLS GRID,MLS#: 2779290
Facts & features
Interior
Bedrooms & bathrooms
- Bedrooms: 3
- Bathrooms: 2
- Full bathrooms: 2
- Main level bedrooms: 3
Bedroom 1
- Features: Full Bath
- Level: Full Bath
- Area: 143 Square Feet
- Dimensions: 13x11
Bedroom 2
- Area: 110 Square Feet
- Dimensions: 11x10
Bedroom 3
- Area: 99 Square Feet
- Dimensions: 11x9
Kitchen
- Area: 81 Square Feet
- Dimensions: 9x9
Living room
- Area: 345 Square Feet
- Dimensions: 23x15
Heating
- Central, Electric
Cooling
- Central Air, Electric
Appliances
- Included: Dishwasher, Disposal, Refrigerator, Washer, Electric Oven, Electric Range
- Laundry: Electric Dryer Hookup, Washer Hookup
Features
- Ceiling Fan(s), Extra Closets, Walk-In Closet(s), Primary Bedroom Main Floor, High Speed Internet
- Flooring: Carpet, Laminate, Vinyl
- Basement: Crawl Space
- Has fireplace: No
Interior area
- Total structure area: 1,248
- Total interior livable area: 1,248 sqft
- Finished area above ground: 1,248
Property
Parking
- Total spaces: 2
- Parking features: Detached
- Garage spaces: 2
Features
- Levels: One
- Stories: 1
- Patio & porch: Deck, Covered
- Fencing: Front Yard
Lot
- Size: 5.14 Acres
- Dimensions: 5.14
Details
- Parcel number: 017 01400 000
- Special conditions: Standard
Construction
Type & style
- Home type: MobileManufactured
- Architectural style: Ranch
- Property subtype: Manufactured On Land, Residential
Materials
- Vinyl Siding
- Roof: Shingle
Condition
- New construction: No
- Year built: 1996
Utilities & green energy
- Sewer: Septic Tank
- Water: Public
- Utilities for property: Electricity Available, Water Available
Community & neighborhood
Location
- Region: Cedar Hill
- Subdivision: Sisco & Close Property
Price history
| Date | Event | Price |
|---|---|---|
| 2/18/2025 | Sold | $305,500-3%$245/sqft |
Source: | ||
| 2/1/2025 | Contingent | $314,900$252/sqft |
Source: | ||
| 1/16/2025 | Listed for sale | $314,900+96.8%$252/sqft |
Source: | ||
| 2/21/2020 | Sold | $160,000+95.1%$128/sqft |
Source: Public Record Report a problem | ||
| 12/16/2014 | Sold | $82,000-12.8%$66/sqft |
Source: | ||
Public tax history
| Year | Property taxes | Tax assessment |
|---|---|---|
| 2025 | $952 +7.7% | $52,900 +7.7% |
| 2024 | $884 | $49,125 |
| 2023 | $884 +18.4% | $49,125 +69.4% |
Find assessor info on the county website
Neighborhood: 37032
Nearby schools
GreatSchools rating
- 5/10Jo Byrns Elementary SchoolGrades: PK-5Distance: 5 mi
- 5/10Jo Byrns High SchoolGrades: 6-12Distance: 4.9 mi
Schools provided by the listing agent
- Elementary: Jo Byrns Elementary School
- Middle: Jo Byrns High School
- High: Jo Byrns High School
Source: RealTracs MLS as distributed by MLS GRID. This data may not be complete. We recommend contacting the local school district to confirm school assignments for this home.
Get a cash offer in 3 minutes
Find out how much your home could sell for in as little as 3 minutes with a no-obligation cash offer.
Estimated market value$308,300
Get a cash offer in 3 minutes
Find out how much your home could sell for in as little as 3 minutes with a no-obligation cash offer.
Estimated market value
$308,300

