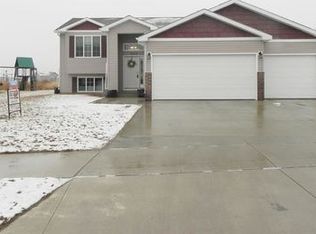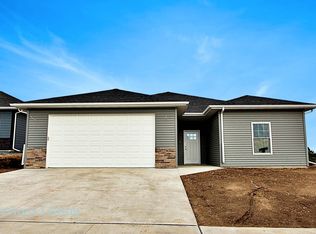Sold on 08/30/24
Price Unknown
3400 8th St NE, Minot, ND 58703
4beds
3baths
2,308sqft
Single Family Residence
Built in 2012
0.27 Acres Lot
$367,400 Zestimate®
$--/sqft
$2,467 Estimated rent
Home value
$367,400
$349,000 - $386,000
$2,467/mo
Zestimate® history
Loading...
Owner options
Explore your selling options
What's special
Located in NE Minot’s Stonebridge development on a spacious corner lot sits this turn-key 4 Bed, 3 Bath home! This split foyer welcomes you with its sizable entry offering plenty of storage options with its nearby coat closest and built-ins! The upper level features a convenient flow with its open concept kitchen, dining and living room area where the space is maximized by the vaulted ceilings! The kitchen is the focal point of the room with its stainless steel appliances, an island, and nearby access to the 10x12’ deck. The rest of the main level offers a full bath, guest bedroom and the primary suite which has dual closets and a private ensuite! The downstairs features a family room boasting fresh paint, newly installed vinyl plank flooring along with a full bath, 2 additional bedrooms and the laundry area! The 24x24’ 2 car garage is equipped with electric heat and provides multiple exterior exits! Outside there’s additional parking, perfect for RV’s or your extra vehicles! Enjoy the spacious lot with the fully fenced in backyard; did we mention the hot tub stays?! With a nearby park, restaurants and grocery, this is a home that you’ll want to check out!
Zillow last checked: 8 hours ago
Listing updated: August 30, 2024 at 09:43am
Listed by:
MATAYA LAFONTAINE 701-721-6703,
SIGNAL REALTY
Source: Minot MLS,MLS#: 240896
Facts & features
Interior
Bedrooms & bathrooms
- Bedrooms: 4
- Bathrooms: 3
Primary bedroom
- Description: En Suite-dual Closets
- Level: Upper
Bedroom 1
- Level: Upper
Bedroom 2
- Level: Lower
Bedroom 3
- Level: Lower
Dining room
- Description: Deck Access
- Level: Upper
Family room
- Description: New Flooring!
- Level: Lower
Kitchen
- Description: Ss Appliances, Island
- Level: Upper
Living room
- Description: Vaulted Ceiling
- Level: Upper
Heating
- Forced Air, Natural Gas
Cooling
- Central Air
Appliances
- Included: Microwave, Dishwasher, Refrigerator, Range/Oven
- Laundry: Lower Level
Features
- Flooring: Carpet, Linoleum
- Basement: Daylight,Finished,Full
- Has fireplace: No
Interior area
- Total structure area: 2,308
- Total interior livable area: 2,308 sqft
- Finished area above ground: 1,258
Property
Parking
- Total spaces: 2
- Parking features: RV Access/Parking, Attached, Garage: Heated, Insulated, Lights, Opener, Sheet Rock, Driveway: Concrete
- Attached garage spaces: 2
- Has uncovered spaces: Yes
Features
- Levels: Split Foyer
- Patio & porch: Deck, Porch
- Has spa: Yes
- Spa features: Private
- Fencing: Fenced
Lot
- Size: 0.27 Acres
Details
- Parcel number: MI01C580100170
- Zoning: R1
Construction
Type & style
- Home type: SingleFamily
- Property subtype: Single Family Residence
Materials
- Foundation: Concrete Perimeter
- Roof: Asphalt
Condition
- New construction: No
- Year built: 2012
Utilities & green energy
- Sewer: City
- Water: City
Community & neighborhood
Location
- Region: Minot
Price history
| Date | Event | Price |
|---|---|---|
| 8/30/2024 | Sold | -- |
Source: | ||
| 7/1/2024 | Contingent | $345,000$149/sqft |
Source: | ||
| 5/1/2024 | Price change | $345,000-4.1%$149/sqft |
Source: | ||
| 4/15/2024 | Price change | $359,900-1.4%$156/sqft |
Source: | ||
| 3/20/2024 | Price change | $365,000-2.6%$158/sqft |
Source: | ||
Public tax history
| Year | Property taxes | Tax assessment |
|---|---|---|
| 2024 | $4,675 -3.2% | $320,000 +10.3% |
| 2023 | $4,828 | $290,000 +5.8% |
| 2022 | -- | $274,000 +10% |
Find assessor info on the county website
Neighborhood: 58703
Nearby schools
GreatSchools rating
- 5/10Lewis And Clark Elementary SchoolGrades: PK-5Distance: 1.5 mi
- 5/10Erik Ramstad Middle SchoolGrades: 6-8Distance: 1.3 mi
- NASouris River Campus Alternative High SchoolGrades: 9-12Distance: 2.6 mi
Schools provided by the listing agent
- District: Minot #1
Source: Minot MLS. This data may not be complete. We recommend contacting the local school district to confirm school assignments for this home.

