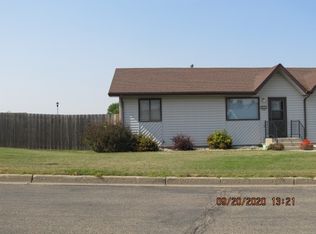Are you looking for a beautiful 2 story home that is newer and completely finished?! This is the one! It is time to start your mornings on a charming front porch with plenty of room for chairs. Inside you will find a large living space with the living room being open to the dining. Off the dining there is a patio door that leads to the vinyl fenced back yard. The kitchen has LOTS of counter space and storage, stainless appliances, walk in pantry, and a built in wine fridge. Off the heated garage and the kitchen is a 1/2 bath for your guests. Upstairs there is 4 bedrooms, including a HUGE master bedroom. Out of these bedrooms, 3 have walk in closets! There is a full bath for the main bedrooms upstairs, and a master bath with a shower and double sink vanity. The laundry is also located upstairs, why haul your clothes anywhere else! In the basement you will find a large family room, full bathroom, and a storage room. This house is only 3 years old but looks like it was just built!
This property is off market, which means it's not currently listed for sale or rent on Zillow. This may be different from what's available on other websites or public sources.

