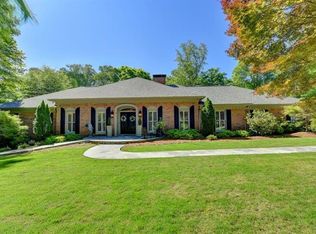Location, Location! Exquisite, fully updated 5BR, 4BA home nestled on large, private, park-like homesite w/ gorgeous pool & spa. Enormous open concept, chef's kitchen w/ 48" com. grade range, cust. cabinets, granite tops, island seating & large Breakfast Area. Paneled Great Rm w/ vaulted ceiling & fireplace. Florida Rm overlooking peaceful creek. Separate LR & DR. BR on main. Master up w/ spa-like BA, His & Her closets & home office. 2 add. BRs up. Fully finished Terrace Level w/ BR & BA, Sewing Rm, Billard Rm, Family Rm, & Exercise Rm. Ter. opens to screened porch overlooking large, pebble tec pool & spa with all the bells & whistles. Wooded, culdesac lot provides ultimate privacy all year long. There is space in this home for everyone!
This property is off market, which means it's not currently listed for sale or rent on Zillow. This may be different from what's available on other websites or public sources.
