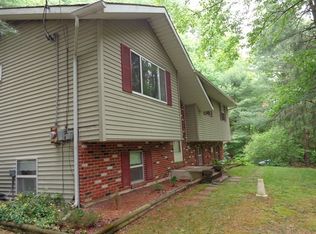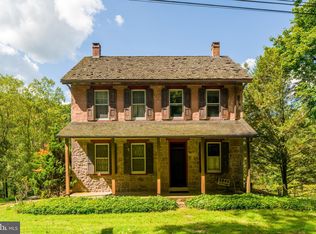What a great spot to call home! This partially wooded 1.18 acre property is quiet and serene. It is off the beaten path but close to Route 222 and the PA turnpike. Owned for the last 32 years and lovingly cared for, this Bi-level has 3 bedrooms and 2 full baths with the possibility of a 4th bedroom in place of the current recreation room. Looking for extra living space? This has it-a living room, den, family room, recreation room as well as a deck and enclosed patio in the rear. On the main floor, a beautiful cherry kitchen with a huge pantry and plenty of storage as well as a dining room space with sliding doors to the enclosed patio. There is a living room and a den side by side and then down the hallway are 3 bedrooms and a full bathroom with the same cherry cabinetry and double sinks. On the lower level, there is a large family room with a bar and wood burning stove. The stove can heat the whole house nicely to offset the use of propane from the owned tank. The recreation room is also a good size and if properly closed off, would make a wonderful 4th bedroom as there is a full bath and a closet in this space. A side door goes right to the wood shed to stock up on new logs. The property has its own well and septic system that has been serviced every 2 years like clockwork. A hidden gem at this property is the Bonus room above the 2 car over-sized garage-yes, the garage is fabulous but you must see this space! There are so many things it could be. It is 12x24 ft and a lovely peaked ceiling. Imagine the possibilities. From the Bonus room, there is access to storage space that extends the entire length of the home. As soon as the governor lifts the mandated ban on in-person real estate showings, this property will be available to show. A video tour is forthcoming.
This property is off market, which means it's not currently listed for sale or rent on Zillow. This may be different from what's available on other websites or public sources.

