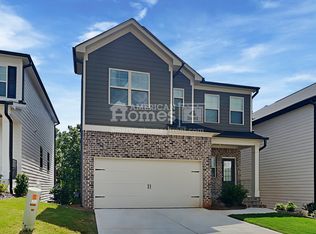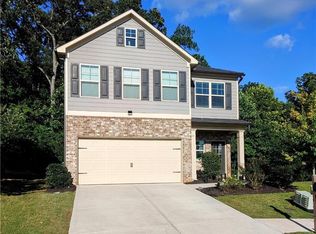Closed
$430,000
340 Winston Cir, Canton, GA 30114
4beds
2,502sqft
Single Family Residence, Residential
Built in 2021
3,484.8 Square Feet Lot
$433,400 Zestimate®
$172/sqft
$2,360 Estimated rent
Home value
$433,400
$407,000 - $459,000
$2,360/mo
Zestimate® history
Loading...
Owner options
Explore your selling options
What's special
We're excited to announce our newest listing in the highly sought-after Canton Heights Development! This beautiful home was built in March 2021 and boasts 4 bedrooms and 3.5 baths, perfect for families of all sizes. The fully finished basement includes a spacious living room, bed, bath and an unfinished storage room, providing ample space for storage and entertainment. You'll immediately notice the upgraded light fixtures, faucets, and cabinet hardware throughout the home, giving it a modern and sleek look. The upgraded stove and dishwasher make cooking and cleaning a breeze, while the extended island with a wine fridge is perfect for entertaining guests. The custom shelving in the pantry and laundry room adds both convenience and style. The LPV flooring on the main level is not only beautiful but also durable and easy to clean. Step outside onto the large back deck and enjoy the beautiful views of the surrounding area. The custom garage flooring is a unique touch that adds both functionality and style. The accent walls in the upstairs spare rooms 2 rooms provide a fun and playful atmosphere for kids or guests. And, as part of the HOA neighborhood, the landscaping is covered, giving you one less thing to worry about. Plus, you'll have access to the community pool for those hot summer days. Don't miss out on this incredible opportunity to live in Canton Heights Development! Contact us today to schedule a viewing. 1% rate buydown free for the first year for your Buyer if they use Fairway Mortgage/Scott Madrid Team.
Zillow last checked: 8 hours ago
Listing updated: May 03, 2024 at 11:18pm
Listing Provided by:
WEBB REAL ESTATE TEAM,
Drake Realty of GA, Inc.,
ROGER WEBB,
Drake Realty of GA, Inc.
Bought with:
FELICIA CUNNINGHAM, 239713
Virtual Properties Realty. Biz
Source: FMLS GA,MLS#: 7345540
Facts & features
Interior
Bedrooms & bathrooms
- Bedrooms: 4
- Bathrooms: 4
- Full bathrooms: 3
- 1/2 bathrooms: 1
Primary bedroom
- Features: Other
- Level: Other
Bedroom
- Features: Other
Primary bathroom
- Features: Double Vanity, Separate Tub/Shower, Vaulted Ceiling(s)
Dining room
- Features: Open Concept
Kitchen
- Features: Cabinets White, Kitchen Island, Pantry Walk-In, Solid Surface Counters
Heating
- Forced Air
Cooling
- Ceiling Fan(s), Central Air
Appliances
- Included: Dishwasher, Disposal, ENERGY STAR Qualified Appliances, Gas Range, Gas Water Heater, Microwave
- Laundry: Laundry Room, Upper Level
Features
- Double Vanity, Entrance Foyer, High Ceilings 9 ft Lower, High Ceilings 9 ft Main, High Ceilings 9 ft Upper, High Speed Internet, Walk-In Closet(s)
- Flooring: Carpet, Sustainable, Other
- Windows: Double Pane Windows, Insulated Windows
- Basement: Exterior Entry,Finished,Finished Bath,Interior Entry,Walk-Out Access
- Has fireplace: No
- Fireplace features: None
- Common walls with other units/homes: No Common Walls
Interior area
- Total structure area: 2,502
- Total interior livable area: 2,502 sqft
- Finished area above ground: 1,987
- Finished area below ground: 515
Property
Parking
- Total spaces: 2
- Parking features: Attached, Garage, Garage Faces Front
- Attached garage spaces: 2
Accessibility
- Accessibility features: None
Features
- Levels: Two
- Stories: 2
- Patio & porch: Deck, Front Porch
- Exterior features: Private Yard, Rain Gutters, Other
- Pool features: None
- Spa features: None
- Fencing: None
- Has view: Yes
- View description: Trees/Woods
- Waterfront features: None
- Body of water: None
Lot
- Size: 3,484 sqft
- Dimensions: 37x92x40x91
- Features: Back Yard, Front Yard, Wooded
Details
- Additional structures: None
- Parcel number: 14N12G 125
- Other equipment: None
- Horse amenities: None
Construction
Type & style
- Home type: SingleFamily
- Architectural style: Traditional
- Property subtype: Single Family Residence, Residential
Materials
- Cement Siding
- Foundation: Concrete Perimeter
- Roof: Shingle
Condition
- Resale
- New construction: No
- Year built: 2021
Utilities & green energy
- Electric: 110 Volts, 220 Volts
- Sewer: Public Sewer
- Water: Public
- Utilities for property: Cable Available, Electricity Available, Natural Gas Available, Phone Available, Sewer Available, Underground Utilities, Water Available
Green energy
- Energy efficient items: None
- Energy generation: None
Community & neighborhood
Security
- Security features: Smoke Detector(s)
Community
- Community features: Homeowners Assoc, Pool
Location
- Region: Canton
- Subdivision: Canton Heights
HOA & financial
HOA
- Has HOA: Yes
- HOA fee: $120 monthly
- Services included: Maintenance Grounds, Swim, Tennis
Other
Other facts
- Road surface type: Asphalt
Price history
| Date | Event | Price |
|---|---|---|
| 4/29/2024 | Sold | $430,000-1.1%$172/sqft |
Source: | ||
| 4/12/2024 | Listing removed | -- |
Source: FMLS GA #7345531 | ||
| 4/7/2024 | Listed for rent | $2,595$1/sqft |
Source: FMLS GA #7345531 | ||
| 3/27/2024 | Pending sale | $435,000-0.2%$174/sqft |
Source: | ||
| 3/24/2024 | Price change | $435,900+0.2%$174/sqft |
Source: | ||
Public tax history
| Year | Property taxes | Tax assessment |
|---|---|---|
| 2024 | $4,571 -5.3% | $158,880 -5.5% |
| 2023 | $4,825 +32.5% | $168,120 +32.5% |
| 2022 | $3,642 +164.5% | $126,920 +181% |
Find assessor info on the county website
Neighborhood: 30114
Nearby schools
GreatSchools rating
- 8/10J. Knox Elementary SchoolGrades: PK-5Distance: 1.2 mi
- 7/10Teasley Middle SchoolGrades: 6-8Distance: 3.7 mi
- 7/10Cherokee High SchoolGrades: 9-12Distance: 1.4 mi
Schools provided by the listing agent
- Elementary: J. Knox
- Middle: Teasley
- High: Cherokee
Source: FMLS GA. This data may not be complete. We recommend contacting the local school district to confirm school assignments for this home.
Get a cash offer in 3 minutes
Find out how much your home could sell for in as little as 3 minutes with a no-obligation cash offer.
Estimated market value
$433,400
Get a cash offer in 3 minutes
Find out how much your home could sell for in as little as 3 minutes with a no-obligation cash offer.
Estimated market value
$433,400

