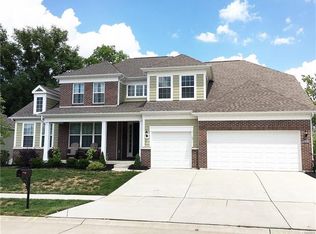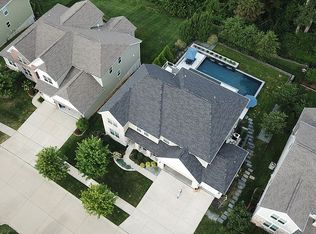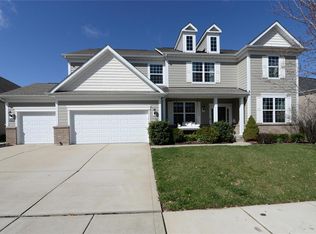New Construction â" Home complete in May 2014! Pulte Homes most popular floor plan, The Stockton is under construction and ready for a new family! This 1.5 Story Home is built for the way families live today. You will fall in love with the large Every Day Entry, Super Laundry Room, Owners Retreat, Pulte Planning Center, Media Room and Walk-In Shower! You will also be able to notice the quality built construction and beautiful upgrades. The Stockton will feature beautiful wood flooring through most of the main floor, gorgeous tile work in the master bathroom, soft and luscious carpet, full over lay white cabinetry with granite countertops, double ovens and gas cooktop, cased openings, iron spindles and oil rubbed bronze lighting, door handles & plumbing fixtures. This home sits on a gorgeous lot with beautiful wooded scenery; even with a glimpse of the lake behind the woods. Even though youâre only 2 minutes from Hwy 40/64, you feel like youâre in the country with the view and wildlife!
This property is off market, which means it's not currently listed for sale or rent on Zillow. This may be different from what's available on other websites or public sources.


