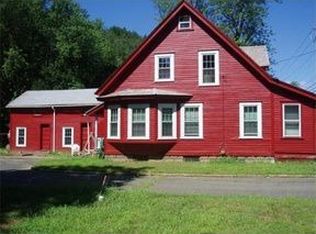Set back off the road on TWO ACRES, this tastefully decorated Colonial WILL IMPRESS. Start with the kitchen fully updated in 2018 featuring Stainless Appliances, Quartz Countertops and a Beautiful Center Island for all to gather around, Open to Formal Dining Room and Living Room with Fireplace. The bright and cheery Sunroom adds extra living space, a mudroom/entry that will hold all the backpacks and a Ensuite Master that you DREAM about are just a few of the features you NEED! Spacious finished lower level lends itself nicely to a media room and home office. Looking for outdoor space? It's ALL here with a patio, fenced yard, above ground pool w/composite deck that will host and entertain all your friends and family and don't forget the inviting front porch, just bring the lemonade! Amenities include C/Air, Security System, New Hybrid Hot Water Tank, Shed for Storage, Irrigation. Don't let this one slip away! Wear MASKS AND GLOVES and use COVID PRECAUTIONS this is a MUST!
This property is off market, which means it's not currently listed for sale or rent on Zillow. This may be different from what's available on other websites or public sources.

