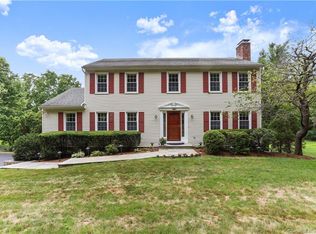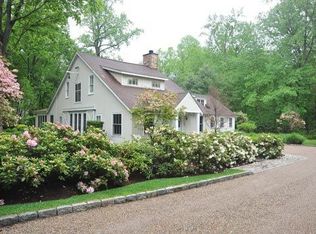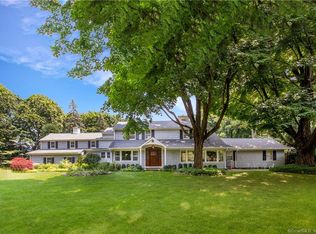Sold for $1,125,000
$1,125,000
340 Webbs Hill Rd, Stamford, CT 06903
4beds
3,120sqft
Residential, Single Family Residence
Built in 1978
1 Acres Lot
$1,216,100 Zestimate®
$361/sqft
$6,676 Estimated rent
Home value
$1,216,100
$1.16M - $1.29M
$6,676/mo
Zestimate® history
Loading...
Owner options
Explore your selling options
What's special
Wonderfully private center hall colonial in convenient North Stamford location. Relax on the serene front porch or head around back, where sliders lead to the bi-level Trex deck with integrated lighting and sun setter awning (2022), overlooking the backyard with mature trees. The fully renovated kitchen with oversized island, marble counters and Thermador appliances flows beautifully into adjacent dining and formal living space with large picture window and bar/beverage center. Family room with working fireplace, office nook and powder room. Spacious 2 car garage with 10ft ceilings and work bench. Large primary has his/hers closets and en-suite bath with oversized curbless shower. Three additional bedrooms with ample closet space, new hall bath & large linen closet complete the 2nd floor. The finished, walk-out basement is currently used as a play space with separate laundry/mechanical room and sink. Additional features include new roof (2021), 3 zone HVAC, updated electric, new solid interior doors & moldings, recessed lighting and much more!
Zillow last checked: 8 hours ago
Listing updated: August 29, 2024 at 09:09pm
Listed by:
Genna Meier 914-438-2546,
William Raveis Real Estate
Source: Greenwich MLS, Inc.,MLS#: 118433
Facts & features
Interior
Bedrooms & bathrooms
- Bedrooms: 4
- Bathrooms: 3
- Full bathrooms: 2
- 1/2 bathrooms: 1
Heating
- Forced Air, Oil
Cooling
- Central Air
Appliances
- Laundry: Laundry Room
Features
- Kitchen Island, Pantry
- Basement: Finished
- Number of fireplaces: 1
Interior area
- Total structure area: 3,120
- Total interior livable area: 3,120 sqft
Property
Parking
- Total spaces: 2
- Parking features: Garage Door Opener
- Garage spaces: 2
Features
- Patio & porch: Deck
- Fencing: Invisible
Lot
- Size: 1 Acres
- Features: Hilly, Level
Details
- Additional structures: Shed(s)
- Parcel number: 003 0143
- Zoning: RA-1
Construction
Type & style
- Home type: SingleFamily
- Architectural style: Colonial
- Property subtype: Residential, Single Family Residence
Materials
- Vinyl Siding
- Roof: Asphalt
Condition
- Year built: 1978
Utilities & green energy
- Sewer: Septic Tank
- Water: Well
- Utilities for property: Cable Connected, Propane
Community & neighborhood
Location
- Region: Stamford
Price history
| Date | Event | Price |
|---|---|---|
| 8/2/2023 | Sold | $1,125,000+12.5%$361/sqft |
Source: | ||
| 7/10/2023 | Pending sale | $999,999$321/sqft |
Source: | ||
| 6/17/2023 | Contingent | $999,999$321/sqft |
Source: | ||
| 6/1/2023 | Listed for sale | $999,999+66%$321/sqft |
Source: | ||
| 12/14/2015 | Sold | $602,500-20.2%$193/sqft |
Source: | ||
Public tax history
| Year | Property taxes | Tax assessment |
|---|---|---|
| 2025 | $12,806 +2.6% | $548,200 |
| 2024 | $12,477 -7% | $548,200 |
| 2023 | $13,409 +15.4% | $548,200 +24.2% |
Find assessor info on the county website
Neighborhood: North Stamford
Nearby schools
GreatSchools rating
- 3/10Roxbury SchoolGrades: K-5Distance: 1.8 mi
- 4/10Cloonan SchoolGrades: 6-8Distance: 4 mi
- 3/10Westhill High SchoolGrades: 9-12Distance: 1.6 mi
Get pre-qualified for a loan
At Zillow Home Loans, we can pre-qualify you in as little as 5 minutes with no impact to your credit score.An equal housing lender. NMLS #10287.
Sell for more on Zillow
Get a Zillow Showcase℠ listing at no additional cost and you could sell for .
$1,216,100
2% more+$24,322
With Zillow Showcase(estimated)$1,240,422


