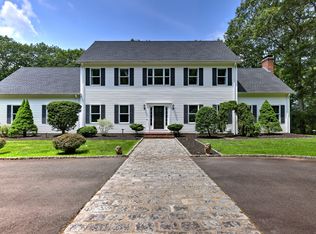Sold for $666,000
$666,000
340 Webb Circle, Monroe, CT 06468
4beds
4,312sqft
Single Family Residence
Built in 1998
3.03 Acres Lot
$673,200 Zestimate®
$154/sqft
$4,963 Estimated rent
Home value
$673,200
$606,000 - $747,000
$4,963/mo
Zestimate® history
Loading...
Owner options
Explore your selling options
What's special
Welcome to 340 Webb Circle-a serene 4-bed, 3 full bath retreat set on 3.03 wooded acres in Monroe, CT. This beautifully maintained home offers a perfect mix of elegance and everyday comfort. A stone-lined driveway and walkway lead to a welcoming front porch. Inside, enjoy a spacious layout featuring a warm kitchen, full main-level bath, formal dining room, private office, and dedicated music room/potential second office. The impressive family room showcases soaring 15' ceilings, a dramatic floor-to-ceiling stone fireplace, and sliders to an airy sunroom. Step out to a trellised patio, ideal for outdoor dining and entertaining. Thoughtful touches include 9' ceilings, recessed lighting, and an upstairs laundry room for convenience. The finished walkout lower level offers flexible space-perfect as a playroom, gym, or guest suite. Ample parking and a storage shed add function to this inviting property. Located close to top-rated Monroe schools including Masuk High, as well as parks, lakes, trails, this home delivers both privacy and accessibility. Don't miss this rare chance to own a peaceful haven in the desirable town of Monroe with its award winning schools!
Zillow last checked: 8 hours ago
Listing updated: September 18, 2025 at 08:07am
Listed by:
Kimberly Levinson 203-218-6786,
Higgins Group Real Estate 203-452-5500
Bought with:
Kimberly Levinson, RES.0777310
Higgins Group Real Estate
Source: Smart MLS,MLS#: 24089860
Facts & features
Interior
Bedrooms & bathrooms
- Bedrooms: 4
- Bathrooms: 3
- Full bathrooms: 3
Primary bedroom
- Features: High Ceilings, Bedroom Suite, Ceiling Fan(s), Full Bath, Walk-In Closet(s), Hardwood Floor
- Level: Upper
Bedroom
- Features: Vaulted Ceiling(s), Ceiling Fan(s), Hardwood Floor
- Level: Upper
Bedroom
- Features: Ceiling Fan(s), Hardwood Floor
- Level: Upper
Bedroom
- Features: Ceiling Fan(s), Hardwood Floor
- Level: Upper
Dining room
- Features: High Ceilings, Hardwood Floor
- Level: Main
Kitchen
- Features: High Ceilings, Granite Counters, Dining Area, Tile Floor
- Level: Main
Library
- Features: High Ceilings, Hardwood Floor
- Level: Main
Living room
- Features: Cathedral Ceiling(s), Fireplace, Sliders, Wall/Wall Carpet
- Level: Main
Office
- Features: High Ceilings, Built-in Features, Partial Bath, Hardwood Floor
- Level: Main
Rec play room
- Features: Sliders, Laminate Floor
- Level: Lower
Sun room
- Features: Laminate Floor
- Level: Main
Heating
- Baseboard, Hot Water, Propane
Cooling
- Ceiling Fan(s), Central Air
Appliances
- Included: Oven/Range, Refrigerator, Dishwasher, Washer, Dryer, Water Heater
- Laundry: Lower Level
Features
- Wired for Data
- Basement: Full,Storage Space,Garage Access,Interior Entry,Partially Finished
- Attic: Storage,Pull Down Stairs
- Number of fireplaces: 1
Interior area
- Total structure area: 4,312
- Total interior livable area: 4,312 sqft
- Finished area above ground: 3,382
- Finished area below ground: 930
Property
Parking
- Total spaces: 2
- Parking features: Attached, Garage Door Opener
- Attached garage spaces: 2
Features
- Patio & porch: Patio
- Exterior features: Awning(s), Rain Gutters, Lighting
Lot
- Size: 3.03 Acres
- Features: Few Trees, Dry, Level
Details
- Parcel number: 178287
- Zoning: RF3
Construction
Type & style
- Home type: SingleFamily
- Architectural style: Colonial
- Property subtype: Single Family Residence
Materials
- Vinyl Siding
- Foundation: Concrete Perimeter
- Roof: Asphalt
Condition
- New construction: No
- Year built: 1998
Utilities & green energy
- Sewer: Septic Tank
- Water: Well
Community & neighborhood
Location
- Region: Monroe
Price history
| Date | Event | Price |
|---|---|---|
| 9/18/2025 | Sold | $666,000-12.9%$154/sqft |
Source: | ||
| 7/22/2025 | Pending sale | $765,000$177/sqft |
Source: | ||
| 6/4/2025 | Price change | $765,000-1.9%$177/sqft |
Source: | ||
| 4/24/2025 | Listed for sale | $779,900-2.5%$181/sqft |
Source: | ||
| 4/11/2025 | Listing removed | $799,900$186/sqft |
Source: | ||
Public tax history
| Year | Property taxes | Tax assessment |
|---|---|---|
| 2025 | $15,940 +10.6% | $555,990 +47.6% |
| 2024 | $14,412 +1.9% | $376,600 |
| 2023 | $14,141 +1.9% | $376,600 |
Find assessor info on the county website
Neighborhood: East Village
Nearby schools
GreatSchools rating
- 8/10Fawn Hollow Elementary SchoolGrades: K-5Distance: 3.1 mi
- 7/10Jockey Hollow SchoolGrades: 6-8Distance: 3.3 mi
- 9/10Masuk High SchoolGrades: 9-12Distance: 1.6 mi
Schools provided by the listing agent
- Elementary: Fawn Hollow
- Middle: Jockey Hollow
- High: Masuk
Source: Smart MLS. This data may not be complete. We recommend contacting the local school district to confirm school assignments for this home.
Get pre-qualified for a loan
At Zillow Home Loans, we can pre-qualify you in as little as 5 minutes with no impact to your credit score.An equal housing lender. NMLS #10287.
Sell with ease on Zillow
Get a Zillow Showcase℠ listing at no additional cost and you could sell for —faster.
$673,200
2% more+$13,464
With Zillow Showcase(estimated)$686,664
