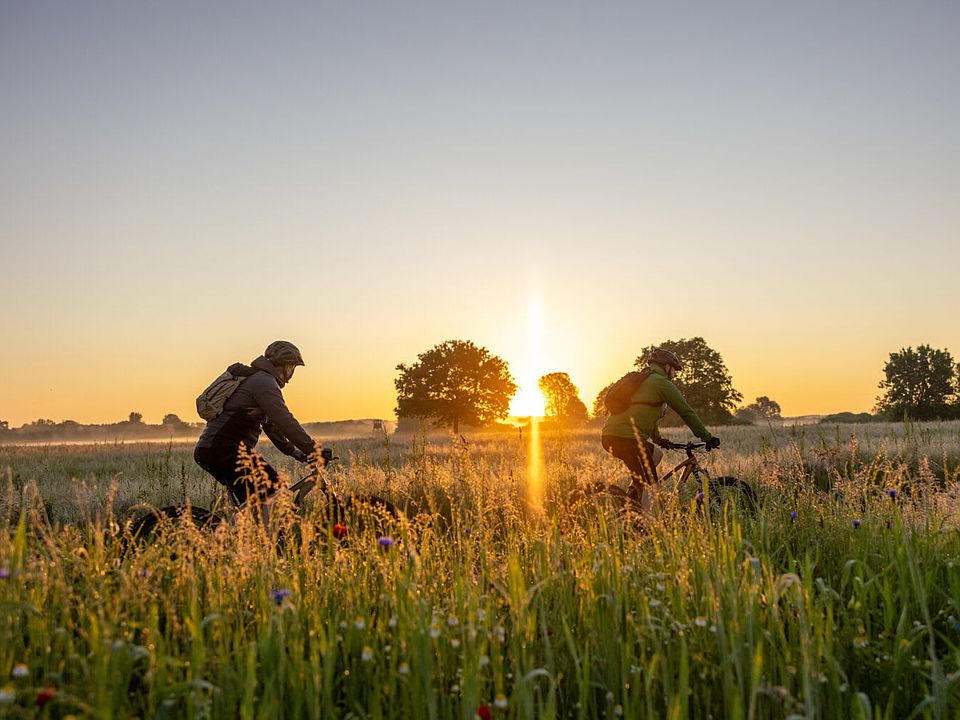MLS# 20787671 - Built by Landsea Homes - Ready Now! ~ Stepping through the grand foyer you’ll come to the elegant study with built in cabinets perfect for working from home. Across the hall is the dining room where you can gather everyone for meals. Feeding off the dining room is the spacious family room where a floor-to-ceiling stone fireplace promises to keep you warm in the cooler months. This space then flows effortlessly to the kitchen with a nook space that leads to the large outdoor covered patio. The primary bedroom will feel like a luxurious haven to retreat to. Here you’ll find a walk-in closet and a bathroom with a walk-in shower and a stand-alone tub. There are two more bedrooms on the other side of the home with walk-in closets. There is also a flex room with access to a half bath towards the back of the home. Plus there is another patio off the flex room to really make the most of your property..
Pending
Special offer
$744,888
340 Waterview Dr, Gunter, TX 75058
3beds
2,885sqft
Single Family Residence
Built in 2024
1.01 Acres lot
$-- Zestimate®
$258/sqft
$125/mo HOA
What's special
Floor-to-ceiling stone fireplaceGrand foyerDining roomLarge outdoor covered patioSpacious family roomWalk-in closetPrimary bedroom
- 150 days
- on Zillow |
- 72 |
- 2 |
Zillow last checked: 7 hours ago
Listing updated: April 03, 2025 at 05:04pm
Listed by:
Ben Caballero 0096651 888-872-6006,
HomesUSA.com 888-872-6006
Source: NTREIS,MLS#: 20787671
Travel times
Schedule tour
Select your preferred tour type — either in-person or real-time video tour — then discuss available options with the builder representative you're connected with.
Select a date
Facts & features
Interior
Bedrooms & bathrooms
- Bedrooms: 3
- Bathrooms: 3
- Full bathrooms: 2
- 1/2 bathrooms: 1
Primary bedroom
- Features: Dual Sinks, Garden Tub/Roman Tub, Separate Shower, Walk-In Closet(s)
- Level: First
- Dimensions: 19 x 13
Bedroom
- Level: First
- Dimensions: 12 x 13
Bedroom
- Level: First
- Dimensions: 12 x 13
Bonus room
- Level: First
- Dimensions: 17 x 14
Breakfast room nook
- Level: First
- Dimensions: 13 x 13
Dining room
- Level: First
- Dimensions: 13 x 11
Kitchen
- Features: Built-in Features, Eat-in Kitchen, Kitchen Island, Stone Counters, Walk-In Pantry
- Level: First
- Dimensions: 15 x 13
Living room
- Level: First
- Dimensions: 22 x 14
Office
- Level: First
- Dimensions: 12 x 13
Utility room
- Features: Utility Room
- Level: First
- Dimensions: 9 x 7
Heating
- Electric, Heat Pump, Zoned
Cooling
- Central Air, Ceiling Fan(s), Electric, Heat Pump, Zoned
Appliances
- Included: Some Gas Appliances, Dishwasher, Electric Cooktop, Disposal, Microwave, Plumbed For Gas, Vented Exhaust Fan
- Laundry: Washer Hookup, Electric Dryer Hookup
Features
- Granite Counters, High Speed Internet, Kitchen Island, Open Floorplan, Other, Vaulted Ceiling(s), Walk-In Closet(s)
- Flooring: Carpet, Ceramic Tile
- Has basement: No
- Number of fireplaces: 1
- Fireplace features: Family Room, Wood Burning
Interior area
- Total interior livable area: 2,885 sqft
Video & virtual tour
Property
Parking
- Total spaces: 3
- Parking features: Door-Single, Garage Faces Side
- Attached garage spaces: 3
Features
- Levels: One
- Stories: 1
- Patio & porch: Covered
- Exterior features: Lighting, Private Yard
- Pool features: None
- Fencing: None
Lot
- Size: 1.01 Acres
Details
- Parcel number: 446694
Construction
Type & style
- Home type: SingleFamily
- Architectural style: Traditional,Detached
- Property subtype: Single Family Residence
Materials
- Brick, Rock, Stone
- Foundation: Slab
- Roof: Composition
Condition
- New construction: Yes
- Year built: 2024
Details
- Builder name: Landsea Homes
Utilities & green energy
- Sewer: Aerobic Septic
- Utilities for property: Septic Available
Green energy
- Energy efficient items: Appliances, Doors, HVAC, Insulation, Rain/Freeze Sensors, Thermostat, Water Heater, Windows
- Water conservation: Low-Flow Fixtures
Community & HOA
Community
- Security: Security System Owned, Security System, Carbon Monoxide Detector(s), Smoke Detector(s)
- Subdivision: The Meadows
HOA
- Has HOA: Yes
- Services included: Association Management, Maintenance Grounds, Utilities
- HOA fee: $1,500 annually
- HOA name: Legacy Southwest Property Management, LLC
- HOA phone: 214-705-1615
Location
- Region: Gunter
Financial & listing details
- Price per square foot: $258/sqft
- Date on market: 11/30/2024
About the community
Welcome to The Meadows by Landsea Homes, a serene community where spacious acre homesites and thoughtfully designed homes create the perfect setting for your family to thrive. Located just 25 miles north of Frisco, TX, and 20 miles southwest of Sherman, TX, The Meadows blends rural tranquility with the convenience of nearby urban hubs. With 1-acre homesites, exclusively single-story floor plans, and 3-car garage options, The Meadows provides a rare opportunity to enjoy wide-open spaces and thoughtfully crafted homes in a peaceful setting.
A Lot for You New Home Sales Event
From quick move-ins to to-be-built homes, find the one that fits your life and your timeline—and enjoy savings made just for you.Source: Landsea Holdings Corp.

