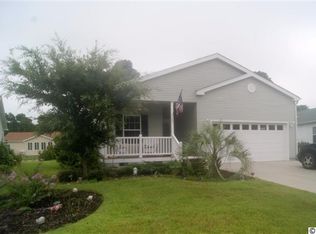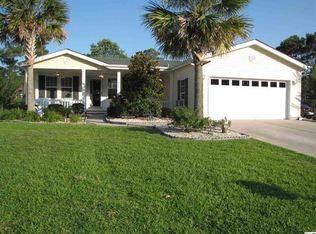Sold for $181,500
$181,500
340 Walden Lake Rd., Conway, SC 29526
3beds
1,514sqft
Manufactured Home, Single Family Residence
Built in 2007
1,306.8 Square Feet Lot
$181,600 Zestimate®
$120/sqft
$1,824 Estimated rent
Home value
$181,600
$171,000 - $192,000
$1,824/mo
Zestimate® history
Loading...
Owner options
Explore your selling options
What's special
Affordable and adorable!! This well maintained and well built Palm Harbor home in the sought-after, Lakeside Crossing 55+ community is certainly worth a look. AT LEAST ONE BUYER MUST BE 55 YEARS OLD to purchase . BONUS: This home has a lovely side waterview from the back Carolina Room but lot does NOT pay the premium water lot fee. This Palm Harbor gem was manufactured in NC and sits on leased land in a community with TONS OF AMENITIES included in the lot fee, such as: Indoor and Outdoor pools, hot tubs, tennis, pickle ball, fishing, paddle boats, fitness center, two clubhouses, craft room, putting green, billiards room, library, optional clubs and organized activities to join and more. See List attached (subj to change, check with office). These are all accessible just at the end of the street (path to clubhouse). Also included in the lot fee is trash pick up, lawn care/edging and land tax. The home itself has lovely solid WOOD flooring in living room and master bedrm. Ceramic tile in kitchen, hall and baths, full tiled walk-in master shower, newer lux vinyl in other bedrooms. Privacy abounds with buffer trees and a huge enclosed porch with A/C and trex deck off the back. Lots of space both inside and out with walk in closets, a built in dining room sideboard, extended driveway and an oversized 15 x 27 one car garage with steel shelving that conveys. Porch rug also conveys. Roof replaced in 2022, HWH 2023, HVAC 2015. Deck reinforced 2025. Freshly painted 2025 .
Zillow last checked: 8 hours ago
Listing updated: September 04, 2025 at 11:27am
Listed by:
Carol Kozlowski 732-688-3272,
Keller Williams Innovate South
Bought with:
Angie W Hannum, 100157
BHHS Myrtle Beach Real Estate
Source: CCAR,MLS#: 2518812 Originating MLS: Coastal Carolinas Association of Realtors
Originating MLS: Coastal Carolinas Association of Realtors
Facts & features
Interior
Bedrooms & bathrooms
- Bedrooms: 3
- Bathrooms: 2
- Full bathrooms: 2
Dining room
- Features: Living/Dining Room
Kitchen
- Features: Breakfast Bar, Stainless Steel Appliances
Other
- Features: Bedroom on Main Level, Utility Room
Heating
- Central, Electric
Cooling
- Central Air
Appliances
- Included: Dishwasher, Disposal, Range, Refrigerator, Dryer, Washer
Features
- Breakfast Bar, Bedroom on Main Level, Stainless Steel Appliances
- Flooring: Tile, Vinyl, Wood
- Basement: Crawl Space
Interior area
- Total structure area: 2,280
- Total interior livable area: 1,514 sqft
Property
Parking
- Total spaces: 5
- Parking features: Attached, Garage, One Space, Garage Door Opener
- Attached garage spaces: 1
Features
- Levels: One
- Stories: 1
- Patio & porch: Rear Porch, Deck, Front Porch
- Exterior features: Deck, Sprinkler/Irrigation, Porch
- Pool features: Community, Indoor, Outdoor Pool
- Has view: Yes
- View description: Lake
- Has water view: Yes
- Water view: Lake
Lot
- Size: 1,306 sqft
Details
- Additional parcels included: 1624001036,
- Parcel number: 40012010051
- On leased land: Yes
- Lease amount: $629
- Zoning: Res
- Special conditions: None
Construction
Type & style
- Home type: MobileManufactured
- Architectural style: Mobile Home
- Property subtype: Manufactured Home, Single Family Residence
Materials
- Vinyl Siding
- Foundation: Crawlspace
Condition
- Resale
- Year built: 2007
Details
- Builder model: knollwood
- Builder name: Palm Harbor
Utilities & green energy
- Water: Public
- Utilities for property: Cable Available, Electricity Available, Sewer Available, Water Available
Community & neighborhood
Security
- Security features: Gated Community
Community
- Community features: Clubhouse, Golf Carts OK, Gated, Recreation Area, Tennis Court(s), Long Term Rental Allowed, Pool
Senior living
- Senior community: Yes
Location
- Region: Conway
- Subdivision: Lakeside Crossing
HOA & financial
HOA
- Has HOA: No
- Amenities included: Clubhouse, Gated, Owner Allowed Golf Cart, Pet Restrictions, Tennis Court(s)
- Services included: Common Areas, Maintenance Grounds, Pool(s), Recreation Facilities, Trash
Other
Other facts
- Body type: Double Wide
Price history
| Date | Event | Price |
|---|---|---|
| 9/3/2025 | Sold | $181,500-0.3%$120/sqft |
Source: | ||
| 8/3/2025 | Contingent | $182,000$120/sqft |
Source: | ||
| 8/2/2025 | Listed for sale | $182,000$120/sqft |
Source: | ||
| 8/2/2025 | Listing removed | $182,000$120/sqft |
Source: | ||
| 7/17/2025 | Price change | $182,000-6.7%$120/sqft |
Source: | ||
Public tax history
| Year | Property taxes | Tax assessment |
|---|---|---|
| 2024 | $428 | $166,471 +15% |
| 2023 | -- | $144,757 |
| 2022 | $359 | $144,757 |
Find assessor info on the county website
Neighborhood: 29526
Nearby schools
GreatSchools rating
- 7/10Carolina Forest Elementary SchoolGrades: PK-5Distance: 2 mi
- 7/10Ten Oaks MiddleGrades: 6-8Distance: 5 mi
- 7/10Carolina Forest High SchoolGrades: 9-12Distance: 1.4 mi
Schools provided by the listing agent
- Elementary: Carolina Forest Elementary School
- Middle: Ten Oaks Middle
- High: Carolina Forest High School
Source: CCAR. This data may not be complete. We recommend contacting the local school district to confirm school assignments for this home.
Sell with ease on Zillow
Get a Zillow Showcase℠ listing at no additional cost and you could sell for —faster.
$181,600
2% more+$3,632
With Zillow Showcase(estimated)$185,232

