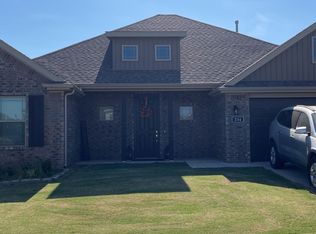Sold for $329,000 on 10/30/25
$329,000
340 W Tyler Rd, Farmington, AR 72730
3beds
1,757sqft
Single Family Residence
Built in 2022
9,147.6 Square Feet Lot
$330,700 Zestimate®
$187/sqft
$1,848 Estimated rent
Home value
$330,700
$298,000 - $367,000
$1,848/mo
Zestimate® history
Loading...
Owner options
Explore your selling options
What's special
Primo home location offers unparalleled access to both urban conveniences and the Natural State's beauty of the region. Nearby amenities include the Walton Art Center, Razorback sporting events, Fayetteville and Rogers dining and entertainment districts, and Walmart Amp concerts, all within a 35-minute radius. Similarly situated within a 35-minute radius are numerous natural attractions such as Devil's Den State Park, Kessler Mountain Park, Lake Wedington, and the Ozark National Forest, with opportunities for activities like floating the Illinois River. This exceptional three-bedroom, two-bathroom, all-brick home boasts a desirable split-bedroom floor plan, an open-concept layout, and a large covered patio. Like new maintained as a pet-free and smoke-free environment, it is conveniently located within walking distance of schools, a library, coffee shops, restaurants, and a neighborhood market, with easy access to all of Farmington and the University of Arkansas (5 miles). Consider Farmington for your new home.
Zillow last checked: 8 hours ago
Listing updated: October 31, 2025 at 09:11am
Listed by:
Dustin Scott 479-756-1003,
Weichert REALTORS - The Griffin Company Springdale
Bought with:
Salmonsen Group Realtors
Keller Williams Market Pro Realty Bentonville West
Source: ArkansasOne MLS,MLS#: 1301800 Originating MLS: Northwest Arkansas Board of REALTORS MLS
Originating MLS: Northwest Arkansas Board of REALTORS MLS
Facts & features
Interior
Bedrooms & bathrooms
- Bedrooms: 3
- Bathrooms: 2
- Full bathrooms: 2
Primary bedroom
- Level: Main
- Dimensions: 15' x 14.5'
Bedroom
- Level: Main
- Dimensions: 12' x 13'
Bedroom
- Level: Main
- Dimensions: 12' x 11'
Primary bathroom
- Level: Main
- Dimensions: 11' x 13'
Bathroom
- Level: Main
- Dimensions: 6' x 9'
Garage
- Level: Main
- Dimensions: 20' x 21'
Kitchen
- Level: Main
- Dimensions: 22.5' x 12.5'
Living room
- Level: Main
- Dimensions: 16.5' x 20'
Heating
- Central, Gas
Cooling
- Central Air, Electric
Appliances
- Included: Dishwasher, Gas Range, Gas Water Heater, Microwave Hood Fan, Microwave, Plumbed For Ice Maker
- Laundry: Washer Hookup, Dryer Hookup
Features
- Attic, Built-in Features, Ceiling Fan(s), Eat-in Kitchen, Granite Counters, Pantry, Programmable Thermostat, Split Bedrooms, Storage, Walk-In Closet(s), Window Treatments
- Flooring: Carpet, Luxury Vinyl Plank, Tile
- Windows: Blinds
- Basement: None
- Number of fireplaces: 1
- Fireplace features: Gas Log
Interior area
- Total structure area: 1,757
- Total interior livable area: 1,757 sqft
Property
Parking
- Total spaces: 2
- Parking features: Attached, Garage, Garage Door Opener
- Has attached garage: Yes
- Covered spaces: 2
Features
- Levels: One
- Stories: 1
- Patio & porch: Covered, Patio
- Exterior features: Concrete Driveway
- Pool features: None
- Fencing: Privacy,Wood
- Waterfront features: None
Lot
- Size: 9,147 sqft
- Features: Subdivision
Details
- Additional structures: None
- Parcel number: 76004406000
- Zoning description: Residential
- Special conditions: None
Construction
Type & style
- Home type: SingleFamily
- Architectural style: Traditional
- Property subtype: Single Family Residence
Materials
- Brick
- Foundation: Slab
- Roof: Architectural,Shingle
Condition
- New construction: No
- Year built: 2022
Utilities & green energy
- Sewer: Public Sewer
- Water: Public
- Utilities for property: Electricity Available, Fiber Optic Available, Natural Gas Available, Sewer Available, Water Available, Recycling Collection
Community & neighborhood
Security
- Security features: Smoke Detector(s)
Community
- Community features: Near Schools, Sidewalks
Location
- Region: Farmington
- Subdivision: Grove At Engles Mill
HOA & financial
HOA
- HOA fee: $140 annually
- Services included: Other
Other
Other facts
- Listing terms: Conventional,FHA,USDA Loan,VA Loan
- Road surface type: Paved
Price history
| Date | Event | Price |
|---|---|---|
| 10/30/2025 | Sold | $329,000-3.9%$187/sqft |
Source: | ||
| 7/7/2025 | Price change | $342,500-1.4%$195/sqft |
Source: | ||
| 6/5/2025 | Price change | $347,500-0.6%$198/sqft |
Source: | ||
| 5/14/2025 | Price change | $349,643-1.5%$199/sqft |
Source: | ||
| 4/17/2025 | Price change | $354,914-1.5%$202/sqft |
Source: | ||
Public tax history
| Year | Property taxes | Tax assessment |
|---|---|---|
| 2024 | $3,270 -1% | $64,240 |
| 2023 | $3,302 +460% | $64,240 +484% |
| 2022 | $590 | $11,000 |
Find assessor info on the county website
Neighborhood: 72730
Nearby schools
GreatSchools rating
- 6/10Bob Folsom Elementary SchoolGrades: K-3Distance: 0.3 mi
- 7/10Farmington Junior High SchoolGrades: 7-9Distance: 0.5 mi
- 7/10Farmington High SchoolGrades: 10-12Distance: 0.5 mi
Schools provided by the listing agent
- District: Farmington
Source: ArkansasOne MLS. This data may not be complete. We recommend contacting the local school district to confirm school assignments for this home.

Get pre-qualified for a loan
At Zillow Home Loans, we can pre-qualify you in as little as 5 minutes with no impact to your credit score.An equal housing lender. NMLS #10287.
Sell for more on Zillow
Get a free Zillow Showcase℠ listing and you could sell for .
$330,700
2% more+ $6,614
With Zillow Showcase(estimated)
$337,314