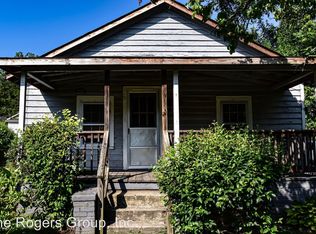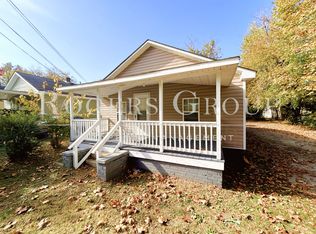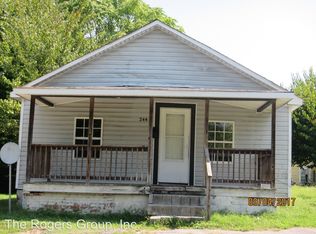Sold for $170,000
$170,000
340 W Rockspring St, Henderson, NC 27536
3beds
1,644sqft
Single Family Residence, Residential
Built in 1957
1.36 Acres Lot
$217,500 Zestimate®
$103/sqft
$1,277 Estimated rent
Home value
$217,500
$200,000 - $235,000
$1,277/mo
Zestimate® history
Loading...
Owner options
Explore your selling options
What's special
HIGHEST & BEST Due by Monday Feb 20th @ 2:00 pm! Well Maintained BRICK RANCH on 1.36 AC Lot Backed by Trees! 3 BR, 2 BA, 1644 SF w/ some updates/repairs: Freshly Power washed Exterior, Some new Hardiplank siding, Some exterior painting. 23x22 Living Room/Dining Room Combo. 14x10 Kitchen w/ new Fixture (attached back-up heater), Newer Faucet, Appliances Stay & Walk in Pantry. 14x11 Den/OFFICE, Jack-n-Jill Bathroom w/ Walk-in Shower(Crack in Shower Pan). Carpet has been removed in 3rd Bedroom ready for Buyer to Refinish! Enclosed Porch can be used as an Office w/ built in Desk. Circular Drive. $175,000 w/ $3000 Repair / Closing Cost + HBW at Asking price.
Zillow last checked: 8 hours ago
Listing updated: February 17, 2025 at 05:42pm
Listed by:
Jaymee Hughey 919-691-8767,
Wills Hancock Properties, Inc.,
Ann Hancock 919-691-0834,
Wills Hancock Properties, Inc.
Bought with:
Robert Dermer, 283098
Berkshire Hathaway HomeService
Source: Doorify MLS,MLS#: 2495650
Facts & features
Interior
Bedrooms & bathrooms
- Bedrooms: 3
- Bathrooms: 2
- Full bathrooms: 2
Heating
- Forced Air, Natural Gas
Cooling
- Central Air, Heat Pump
Appliances
- Included: Dryer, Electric Range, Electric Water Heater, Refrigerator, Washer
- Laundry: Main Level, Outside
Features
- Ceiling Fan(s), Entrance Foyer, High Ceilings, High Speed Internet, Living/Dining Room Combination, Pantry, Master Downstairs, Shower Only, Walk-In Shower
- Flooring: Carpet, Hardwood, Vinyl
- Windows: Blinds
- Basement: Crawl Space
- Number of fireplaces: 1
- Fireplace features: Family Room, Masonry, Wood Burning
Interior area
- Total structure area: 1,644
- Total interior livable area: 1,644 sqft
- Finished area above ground: 1,644
- Finished area below ground: 0
Property
Parking
- Parking features: Carport, Circular Driveway, Driveway, Garage Faces Rear, On Street, Unpaved
- Has carport: Yes
Features
- Levels: One
- Stories: 1
- Patio & porch: Porch
- Exterior features: Rain Gutters
- Has view: Yes
Lot
- Size: 1.36 Acres
- Dimensions: 264 x 150 x 37 x 196 x 192 x 40 x 217
- Features: Open Lot
Details
- Parcel number: 007501004
Construction
Type & style
- Home type: SingleFamily
- Architectural style: Ranch
- Property subtype: Single Family Residence, Residential
Materials
- Brick, Masonite, Vinyl Siding
Condition
- New construction: No
- Year built: 1957
Utilities & green energy
- Sewer: Public Sewer
- Water: Public
- Utilities for property: Cable Available
Community & neighborhood
Location
- Region: Henderson
- Subdivision: Not in a Subdivision
HOA & financial
HOA
- Has HOA: No
- Services included: Unknown
Price history
| Date | Event | Price |
|---|---|---|
| 3/24/2023 | Sold | $170,000-2.9%$103/sqft |
Source: | ||
| 2/21/2023 | Contingent | $175,000$106/sqft |
Source: | ||
| 2/17/2023 | Listed for sale | $175,000$106/sqft |
Source: | ||
Public tax history
| Year | Property taxes | Tax assessment |
|---|---|---|
| 2025 | $2,287 +6.8% | $157,055 |
| 2024 | $2,141 +49.7% | $157,055 +96.6% |
| 2023 | $1,430 +2.2% | $79,899 |
Find assessor info on the county website
Neighborhood: 27536
Nearby schools
GreatSchools rating
- 6/10E M Rollins Elementary SchoolGrades: PK-5Distance: 1.4 mi
- 3/10Vance County Middle SchoolGrades: 6-8Distance: 1.8 mi
- 1/10Northern Vance High SchoolGrades: 9-12Distance: 2.6 mi
Schools provided by the listing agent
- Elementary: Vance - Rollins Annex
- Middle: Vance - Vance County
- High: Vance - Vance County
Source: Doorify MLS. This data may not be complete. We recommend contacting the local school district to confirm school assignments for this home.
Get pre-qualified for a loan
At Zillow Home Loans, we can pre-qualify you in as little as 5 minutes with no impact to your credit score.An equal housing lender. NMLS #10287.


