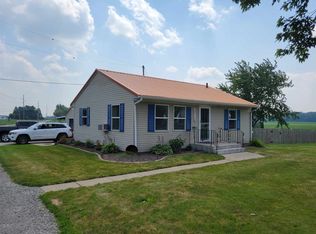**OPEN HOUSE SATURDAY 3/18 from 12-2PM** The feel of country living and the convenience of being minutes from downtown and the airport. This 3 bedroom/1.5 bath tri-level sits on a half acre lot and features TWO living spaces - a cozy main-floor living room and a MASSIVE lower level family room. Adjacent to the family room is an extra room that would be a perfect home office. All appliances stay including 1 year old washer & dryer set. All three bedrooms have well-appointed closet space and lots of natural light. Newer roof, replacement windows, exterior doors and garage door opener. This home is ready for its next proud owner!
This property is off market, which means it's not currently listed for sale or rent on Zillow. This may be different from what's available on other websites or public sources.


