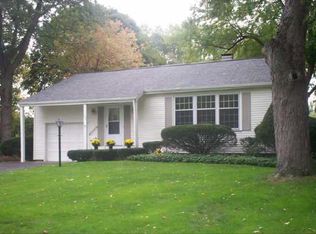Closed
$320,000
340 Village Ln, Rochester, NY 14610
4beds
1,600sqft
Single Family Residence
Built in 1963
0.31 Acres Lot
$342,000 Zestimate®
$200/sqft
$2,940 Estimated rent
Maximize your home sale
Get more eyes on your listing so you can sell faster and for more.
Home value
$342,000
$315,000 - $373,000
$2,940/mo
Zestimate® history
Loading...
Owner options
Explore your selling options
What's special
Nestled in a cul-de-sac within a highly sought-after neighborhood, this meticulously maintained home offers a blend of comfort and convenience. The property boasts a clean, well-kept interior and exterior, reflecting pride of ownership throughout. Features include a stunning kitchen perfect for entertaining, an updated bathroom that offers modern comfort, fresh paint and newly designed landscaping. Located in one of Rochester’s top-rated school districts, this home is perfect for anyone seeking a welcoming community atmosphere. With its warm setting and easy access to nearby amenities, this is a prime opportunity to own a home that combines peace of mind with desirable living. **Furnace and air regularly maintained, garbage pick up is INCLUDED in taxes!** Please do not send personal letters with offers. ***New List Price***Motivated Seller!
Zillow last checked: 8 hours ago
Listing updated: October 10, 2024 at 09:32am
Listed by:
Kathryn C. Scalzo northernstarrealty@gmail.com,
Northern Star Realty
Bought with:
Robert Piazza Palotto, 10311210084
High Falls Sotheby's International
Source: NYSAMLSs,MLS#: R1559391 Originating MLS: Rochester
Originating MLS: Rochester
Facts & features
Interior
Bedrooms & bathrooms
- Bedrooms: 4
- Bathrooms: 2
- Full bathrooms: 1
- 1/2 bathrooms: 1
- Main level bathrooms: 1
Heating
- Electric, Gas, Hot Water
Cooling
- Central Air
Appliances
- Included: Dryer, Dishwasher, Exhaust Fan, Gas Cooktop, Disposal, Gas Oven, Gas Range, Gas Water Heater, Microwave, Refrigerator, Range Hood
- Laundry: In Basement
Features
- Ceiling Fan(s), Eat-in Kitchen, Granite Counters, Kitchen Island, Other, See Remarks, Sliding Glass Door(s), Natural Woodwork, Programmable Thermostat
- Flooring: Carpet, Ceramic Tile, Hardwood, Varies
- Doors: Sliding Doors
- Basement: Partially Finished
- Number of fireplaces: 1
Interior area
- Total structure area: 1,600
- Total interior livable area: 1,600 sqft
Property
Parking
- Total spaces: 2
- Parking features: Attached, Garage, Garage Door Opener
- Attached garage spaces: 2
Features
- Levels: Two
- Stories: 2
- Patio & porch: Deck
- Exterior features: Blacktop Driveway, Deck, Play Structure
Lot
- Size: 0.31 Acres
- Dimensions: 55 x 168
- Features: Cul-De-Sac, Residential Lot
Details
- Parcel number: 2620001370700002035000
- Special conditions: Standard
Construction
Type & style
- Home type: SingleFamily
- Architectural style: Colonial,Two Story
- Property subtype: Single Family Residence
Materials
- Wood Siding
- Foundation: Block
- Roof: Asphalt,Shingle
Condition
- Resale
- Year built: 1963
Utilities & green energy
- Electric: Circuit Breakers, Fuses
- Sewer: Connected
- Water: Connected, Public
- Utilities for property: Sewer Connected, Water Connected
Community & neighborhood
Location
- Region: Rochester
- Subdivision: Rose Lawn
Other
Other facts
- Listing terms: Cash,Conventional,FHA,VA Loan
Price history
| Date | Event | Price |
|---|---|---|
| 10/9/2024 | Sold | $320,000+0%$200/sqft |
Source: | ||
| 9/6/2024 | Pending sale | $319,900$200/sqft |
Source: | ||
| 8/26/2024 | Price change | $319,900-3%$200/sqft |
Source: | ||
| 8/16/2024 | Listed for sale | $329,900+135.6%$206/sqft |
Source: | ||
| 2/25/2021 | Listing removed | -- |
Source: Owner Report a problem | ||
Public tax history
| Year | Property taxes | Tax assessment |
|---|---|---|
| 2024 | -- | $167,800 |
| 2023 | -- | $167,800 |
| 2022 | -- | $167,800 |
Find assessor info on the county website
Neighborhood: 14610
Nearby schools
GreatSchools rating
- NACouncil Rock Primary SchoolGrades: K-2Distance: 0.2 mi
- 7/10Twelve Corners Middle SchoolGrades: 6-8Distance: 0.7 mi
- 8/10Brighton High SchoolGrades: 9-12Distance: 0.8 mi
Schools provided by the listing agent
- Elementary: Council Rock Primary
- Middle: Twelve Corners Middle
- District: Brighton
Source: NYSAMLSs. This data may not be complete. We recommend contacting the local school district to confirm school assignments for this home.
