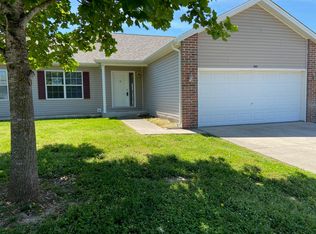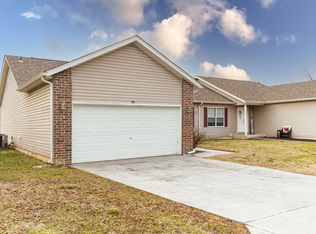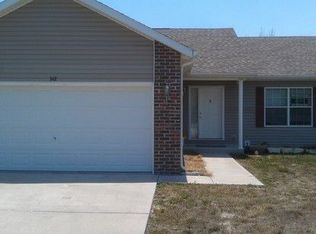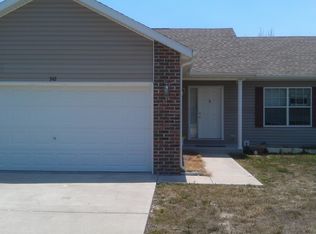Closed
Price Unknown
340 Van Buren Road, Branson, MO 65616
3beds
1,462sqft
Single Family Residence, Condominium
Built in 2005
-- sqft lot
$237,600 Zestimate®
$--/sqft
$1,642 Estimated rent
Home value
$237,600
$223,000 - $254,000
$1,642/mo
Zestimate® history
Loading...
Owner options
Explore your selling options
What's special
Recently re-designed and renovated 3 Bath, 2 Bed unit now available in Heatherbrooke. This one is new throughout, from the engineered hardwood flooring to the custom built accent wall and entertainment center already wired for surround sound! Kitchen features farmhouse sink, granite counters, new LG appliances, and soft close cabinetry as well as custom backsplash. Master bathroom has beautifully tiled walk-in shower, soft close cabinetry, and ceramic tile flooring. These finishes have been duplicated in the guest bathroom with the addition of a soaker tub. Enjoy entertaining on the extended deck that overlooks the community pool. Heatherbrooke is conveniently located near shopping, entertainment, medical, lake activities, and more. This one won't last long. Make your appointment today!
Zillow last checked: 8 hours ago
Listing updated: December 22, 2025 at 07:11am
Listed by:
Audrey E Spratt 417-527-6711,
Weichert, Realtors-The Griffin Company,
Travis Spratt 573-286-9570,
Weichert, Realtors-The Griffin Company
Bought with:
Sheena Bryant, 2019013014
ReeceNichols - Lakeview
Source: SOMOMLS,MLS#: 60251911
Facts & features
Interior
Bedrooms & bathrooms
- Bedrooms: 3
- Bathrooms: 2
- Full bathrooms: 2
Primary bedroom
- Description: carpet, walk-in closet
- Area: 143.75
- Dimensions: 11.5 x 12.5
Bedroom 2
- Description: carpet
- Area: 99.75
- Dimensions: 9.5 x 10.5
Bedroom 3
- Description: carpet
- Area: 137.5
- Dimensions: 11 x 12.5
Primary bathroom
- Description: walk-in shower, ceramic tile floor, single vanity
- Area: 40
- Dimensions: 8 x 5
Bathroom full
- Description: ceramic tile floor, soaker tub/shower combo
- Area: 37.5
- Dimensions: 7.5 x 5
Deck
- Description: extended deck, view of pool
- Area: 172.5
- Dimensions: 23 x 7.5
Dining area
- Area: 150
- Dimensions: 12.5 x 12
Garage
- Description: W/D hook-up, attic access, storage
- Area: 361
- Dimensions: 19 x 19
Kitchen
- Description: farmhouse sink, storage, soft close cabinets
- Area: 110.5
- Dimensions: 13 x 8.5
Living room
- Description: custom entertainment center, wired for sound
- Area: 218.75
- Dimensions: 17.5 x 12.5
Heating
- Heat Pump, Central, Electric
Cooling
- Central Air, Heat Pump
Appliances
- Included: Dishwasher, Free-Standing Electric Oven, Microwave, Refrigerator, Electric Water Heater, Disposal
- Laundry: W/D Hookup
Features
- Granite Counters, Internet - Cable, Soaking Tub, Walk-In Closet(s), Walk-in Shower, Wired for Sound
- Flooring: Carpet, Engineered Hardwood, Tile
- Windows: Blinds, Double Pane Windows
- Has basement: No
- Attic: Access Only:No Stairs
- Has fireplace: No
Interior area
- Total structure area: 1,462
- Total interior livable area: 1,462 sqft
- Finished area above ground: 1,462
- Finished area below ground: 0
Property
Parking
- Total spaces: 2
- Parking features: Driveway, Garage Faces Front, Garage Door Opener
- Attached garage spaces: 2
- Has uncovered spaces: Yes
Features
- Levels: One
- Stories: 1
- Patio & porch: Deck
- Exterior features: Cable Access
Details
- Parcel number: 186.014001003007.082
Construction
Type & style
- Home type: Condo
- Property subtype: Single Family Residence, Condominium
Materials
- Foundation: Crawl Space
Condition
- Year built: 2005
Utilities & green energy
- Sewer: Public Sewer
- Water: Public
- Utilities for property: Cable Available
Community & neighborhood
Security
- Security features: Smoke Detector(s)
Location
- Region: Branson
- Subdivision: Heatherbrooke
HOA & financial
HOA
- HOA fee: $144 monthly
- Services included: Maintenance Grounds, Maintenance Structure, Insurance, Pool, Snow Removal
Other
Other facts
- Listing terms: Cash,FHA,Conventional
Price history
| Date | Event | Price |
|---|---|---|
| 10/23/2023 | Sold | -- |
Source: | ||
| 9/22/2023 | Pending sale | $239,900$164/sqft |
Source: | ||
| 9/15/2023 | Listed for sale | $239,900$164/sqft |
Source: | ||
| 5/20/2020 | Listing removed | $995$1/sqft |
Source: Bart & Brown Realty #60163210 Report a problem | ||
| 5/7/2020 | Listed for rent | $995$1/sqft |
Source: Bart & Brown Realty #60163210 Report a problem | ||
Public tax history
| Year | Property taxes | Tax assessment |
|---|---|---|
| 2025 | -- | $17,750 +5.8% |
| 2024 | $897 0% | $16,780 |
| 2023 | $897 +2.8% | $16,780 |
Find assessor info on the county website
Neighborhood: 65616
Nearby schools
GreatSchools rating
- NABranson Primary SchoolGrades: PK-KDistance: 3.9 mi
- 3/10Branson Jr. High SchoolGrades: 7-8Distance: 5.2 mi
- 7/10Branson High SchoolGrades: 9-12Distance: 6.7 mi
Schools provided by the listing agent
- Elementary: Branson Cedar Ridge
- Middle: Branson
- High: Branson
Source: SOMOMLS. This data may not be complete. We recommend contacting the local school district to confirm school assignments for this home.
Sell for more on Zillow
Get a Zillow Showcase℠ listing at no additional cost and you could sell for .
$237,600
2% more+$4,752
With Zillow Showcase(estimated)$242,352



