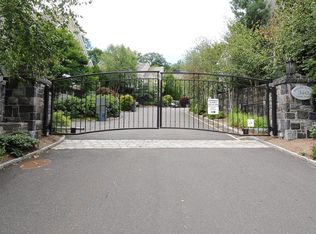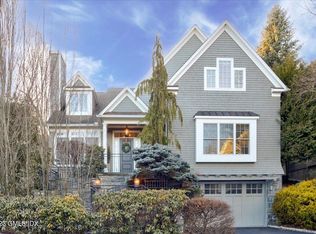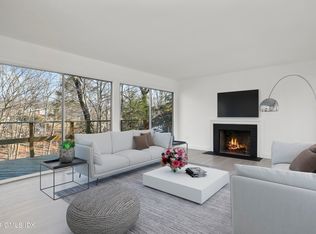Fabulous open layout throughout the first floor & lower level. Spacious light-filled eat in kitchen/family room overlooks the beautifully landscaped backyard. Double height ceilings & a tall stone-faced fireplace complement the living room & dining room. Ensuite 1st floor bedroom/study completes the first floor. Luxurious master suite with high ceilings, a large spa-like bath & 2 large walk-in closets. Two additional bedrooms complete the 2nd floor. Lower level game room w/full bath, wet bar, oversized 2-car garage & close guest parking. Lovely private backyard with a swimming pool, hot tub, built-in bbq, stone terrace and dramatic natural stone walls. Full attic and elevator to all living floors. Extensive closets and storage throughout. This home is a Greenwich gem located in a beautiful area of Cos Cob, near Riverside, Old Greenwich, downtown and Greenwich Point beach. Close to schools, trains and easy access to the sidewalks across the street along the Mianus River Park. Only minutes to grocery shopping and specialty markets.
This property is off market, which means it's not currently listed for sale or rent on Zillow. This may be different from what's available on other websites or public sources.


