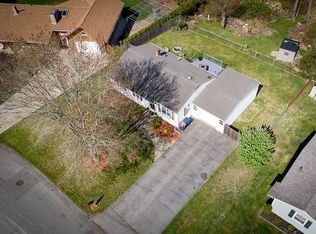Sold for $425,000 on 06/28/24
$425,000
340 Valley Rd, New Bedford, MA 02745
3beds
1,559sqft
Single Family Residence
Built in 1964
8,002 Square Feet Lot
$444,100 Zestimate®
$273/sqft
$2,680 Estimated rent
Home value
$444,100
$404,000 - $489,000
$2,680/mo
Zestimate® history
Loading...
Owner options
Explore your selling options
What's special
Seize the opportunity to own this delightful ranch-style home, in the Pine Hill Acres neighborhood! This property has been meticulously maintained, and the care is evident as soon as you step inside. The well-designed floor plan features three bedrooms and one bathroom, offering comfortable living spaces for all. The cozy kitchen and spacious living room are flooded with natural light, thanks to the large picture windows that brighten the entire space. The home has been tastefully renovated within the past few years, ensuring a fresh and modern feel. Downstairs, the spacious multi-room partially finished basement provides endless possibilities. It can be transformed into a family room, home gym, or a fun playroom for the kids—the choice is yours! Outside, the large, well-manicured backyard is perfect for summer gatherings and outdoor relaxation. With its convenient location near Route 140, this home is ideally situated for easy commuting.
Zillow last checked: 8 hours ago
Listing updated: July 01, 2024 at 10:11am
Listed by:
Nogueira Realty Team 508-567-7149,
RE/MAX Real Estate Center 508-823-2700
Bought with:
Cristina Pereira
RE/MAX Vantage
Source: MLS PIN,MLS#: 73229163
Facts & features
Interior
Bedrooms & bathrooms
- Bedrooms: 3
- Bathrooms: 1
- Full bathrooms: 1
Primary bedroom
- Features: Closet, Flooring - Hardwood
- Level: First
Bedroom 2
- Features: Closet, Flooring - Hardwood
- Level: First
Bedroom 3
- Features: Flooring - Hardwood
- Level: First
Bathroom 1
- Features: Bathroom - Full, Bathroom - Tiled With Tub & Shower, Flooring - Stone/Ceramic Tile
- Level: First
Family room
- Features: Flooring - Vinyl
- Level: Basement
Kitchen
- Features: Flooring - Laminate, Window(s) - Picture, Countertops - Stone/Granite/Solid
- Level: First
Living room
- Features: Closet, Flooring - Hardwood, Window(s) - Picture
- Level: First
Heating
- Forced Air, Natural Gas
Cooling
- Central Air
Appliances
- Laundry: Electric Dryer Hookup, Washer Hookup, In Basement, Gas Dryer Hookup
Features
- Bonus Room
- Flooring: Tile, Laminate, Hardwood, Flooring - Vinyl
- Windows: Insulated Windows
- Basement: Full,Partially Finished
- Has fireplace: No
Interior area
- Total structure area: 1,559
- Total interior livable area: 1,559 sqft
Property
Parking
- Total spaces: 6
- Parking features: Paved Drive, Off Street, Paved
- Uncovered spaces: 6
Features
- Exterior features: Storage
Lot
- Size: 8,002 sqft
- Features: Level
Details
- Foundation area: 1073
- Parcel number: M:0134D L:0108,2908708
- Zoning: RA
Construction
Type & style
- Home type: SingleFamily
- Architectural style: Ranch
- Property subtype: Single Family Residence
Materials
- Frame
- Foundation: Concrete Perimeter
- Roof: Shingle
Condition
- Year built: 1964
Utilities & green energy
- Electric: Circuit Breakers, 100 Amp Service
- Sewer: Public Sewer
- Water: Public
- Utilities for property: for Gas Range, for Gas Dryer, for Electric Dryer, Washer Hookup
Green energy
- Energy efficient items: Thermostat
Community & neighborhood
Community
- Community features: Public Transportation, Shopping, Park, Walk/Jog Trails, Golf, Medical Facility, Laundromat, Highway Access, House of Worship, Public School
Location
- Region: New Bedford
Other
Other facts
- Road surface type: Paved
Price history
| Date | Event | Price |
|---|---|---|
| 6/28/2024 | Sold | $425,000-5.5%$273/sqft |
Source: MLS PIN #73229163 Report a problem | ||
| 5/17/2024 | Contingent | $449,900$289/sqft |
Source: MLS PIN #73229163 Report a problem | ||
| 4/26/2024 | Listed for sale | $449,900+9.7%$289/sqft |
Source: MLS PIN #73229163 Report a problem | ||
| 7/29/2022 | Sold | $410,000+26.2%$263/sqft |
Source: MLS PIN #72995473 Report a problem | ||
| 6/16/2022 | Contingent | $324,900$208/sqft |
Source: MLS PIN #72995473 Report a problem | ||
Public tax history
| Year | Property taxes | Tax assessment |
|---|---|---|
| 2025 | $4,672 +9.8% | $413,100 +16.5% |
| 2024 | $4,256 +4.9% | $354,700 +25% |
| 2023 | $4,056 +7.3% | $283,800 +16.7% |
Find assessor info on the county website
Neighborhood: 02745
Nearby schools
GreatSchools rating
- 4/10Casimir Pulaski Elementary SchoolGrades: PK-5Distance: 1.1 mi
- 3/10Normandin Middle SchoolGrades: 6-8Distance: 2.2 mi
- 2/10New Bedford High SchoolGrades: 9-12Distance: 4.7 mi
Schools provided by the listing agent
- Elementary: Campbell
- Middle: Normandin
- High: New Bedford
Source: MLS PIN. This data may not be complete. We recommend contacting the local school district to confirm school assignments for this home.

Get pre-qualified for a loan
At Zillow Home Loans, we can pre-qualify you in as little as 5 minutes with no impact to your credit score.An equal housing lender. NMLS #10287.
