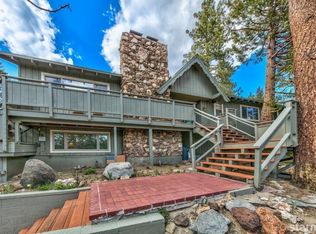Closed
$3,750,000
340 Ute Way, Zephyr Cove, NV 89448
4beds
3,593sqft
Single Family Residence
Built in 1979
0.52 Acres Lot
$-- Zestimate®
$1,044/sqft
$7,154 Estimated rent
Home value
Not available
Estimated sales range
Not available
$7,154/mo
Zestimate® history
Loading...
Owner options
Explore your selling options
What's special
Striking ~Private~Tranquil This home is as stunning as it is calming. Renovated to blend modern comfort with timeless elegance with a design that allows for the natural beauty of the environment to ignite the interior spaces with the beauty of all that is Lake Tahoe. High ceilings and panoramic doors capture morning and evening light while welcoming cool mountain breezes. Three ensuite bedrooms offer private respites., Modern Mountain Serenity This meticulously crafted retreat seamlessly blends modern luxury, timeless design, and high-end craftsmanship, all set against the stunning natural backdrop of Lake Tahoe. Every detail of this home has been thoughtfully curated for comfort, style, and long-term durability. Soaring ceilings, hand-applied Venetian plaster walls, radiant heat walnut flooring, expansive panoramic doors flood the great room with natural light and a striking natural stone gas fireplace. The exquisite kitchen was designed with an eye for both culinary excellence and gracious entertaining. Features include a quartzite island, a 60” Wolf range, Sub-Zero refrigerator, custom cabinetry, Nativa concrete sinks, and a spacious pantry with power and TV outlet. The primary suite offers lake views, a private balcony with hot tub access, and a gas fireplace with a reclaimed wood mantel. The spa-like bath includes steam shower, crystal faucets, and lighted mirrors. The media room offers built-in sound design, temperature controlled and locked wine storage, and a remote-controlled fireplace with Neolith and natural stone surround. Additional features of this estate are solar panels with a backup battery, fire pit, low-maintenance Ipe wood siding, fire-resistant decks, and a fenced backyard with a private hot tub. Thoughtful details include Rocky Mountain hardware, a central vacuum system, two laundry areas—including a dog shower—and drought-resistant landscaping.
Zillow last checked: 8 hours ago
Listing updated: October 24, 2025 at 10:07am
Listed by:
Jean Merkelbach B.12934 775-901-0704,
Engel & Volkers Lake Tahoe
Bought with:
Sam Holmes, S.75940
Coldwell Banker Select ZC
Craig Zager, S.23628
Coldwell Banker Select ZC
Source: NNRMLS,MLS#: 250004087
Facts & features
Interior
Bedrooms & bathrooms
- Bedrooms: 4
- Bathrooms: 4
- Full bathrooms: 4
Heating
- Fireplace(s), Natural Gas, Radiant Floor
Appliances
- Included: Dishwasher, Disposal, Double Oven, Dryer, Gas Cooktop, Gas Range, Refrigerator, Trash Compactor, Washer
- Laundry: Laundry Area
Features
- Central Vacuum, High Ceilings, Sliding Shelves, Smart Thermostat
- Flooring: Marble, Stone, Wood
- Windows: Blinds, Double Pane Windows, Drapes, Low Emissivity Windows, Rods, Wood Frames
- Has basement: No
- Number of fireplaces: 2
- Common walls with other units/homes: No Common Walls
Interior area
- Total structure area: 3,593
- Total interior livable area: 3,593 sqft
Property
Parking
- Total spaces: 2
- Parking features: Attached, Garage, Garage Door Opener
- Attached garage spaces: 2
Features
- Levels: Bi-Level
- Stories: 2
- Patio & porch: Deck
- Exterior features: Barbecue Stubbed In
- Fencing: Back Yard
- Has view: Yes
- View description: Mountain(s), Trees/Woods
Lot
- Size: 0.52 Acres
- Features: Gentle Sloping, Landscaped, Sloped Up, Wooded
Details
- Additional structures: Workshop
- Parcel number: 131815601005
- Zoning: sfr
Construction
Type & style
- Home type: SingleFamily
- Property subtype: Single Family Residence
Materials
- Wood Siding, Masonry Veneer
- Foundation: Brick/Mortar, Crawl Space
- Roof: Composition,Pitched,Shingle
Condition
- New construction: No
- Year built: 1979
Utilities & green energy
- Sewer: Public Sewer
- Water: Public
- Utilities for property: Cable Available, Electricity Available, Internet Available, Natural Gas Available, Sewer Available, Water Available, Cellular Coverage
Community & neighborhood
Security
- Security features: Smoke Detector(s)
Location
- Region: Zephyr Cove
Other
Other facts
- Listing terms: Cash,Conventional,FHA
Price history
| Date | Event | Price |
|---|---|---|
| 10/17/2025 | Sold | $3,750,000-8.5%$1,044/sqft |
Source: | ||
| 9/3/2025 | Contingent | $4,097,000$1,140/sqft |
Source: | ||
| 6/5/2025 | Price change | $4,097,000-4.6%$1,140/sqft |
Source: | ||
| 4/4/2025 | Listed for sale | $4,295,000$1,195/sqft |
Source: | ||
| 1/16/2025 | Listing removed | $4,295,000$1,195/sqft |
Source: | ||
Public tax history
| Year | Property taxes | Tax assessment |
|---|---|---|
| 2016 | -- | $186,618 |
| 2015 | $4,315 -6.8% | $186,618 +1.8% |
| 2014 | $4,628 | $183,231 +2% |
Find assessor info on the county website
Neighborhood: 89448
Nearby schools
GreatSchools rating
- 9/10Zephyr Cove Elementary SchoolGrades: PK-5Distance: 1.4 mi
- 6/10George Whittell High SchoolGrades: 6-12Distance: 1.5 mi
Schools provided by the listing agent
- Elementary: Zephyr Cove
- Middle: Whittell High School - Grades 7 + 8
- High: Whittell - Grades 9-12
Source: NNRMLS. This data may not be complete. We recommend contacting the local school district to confirm school assignments for this home.
