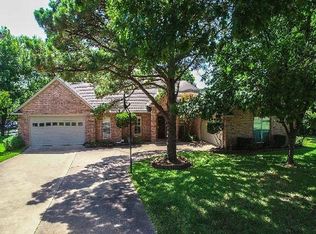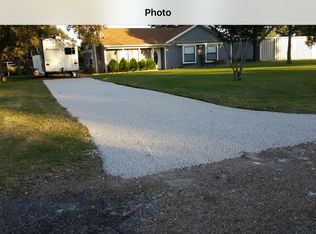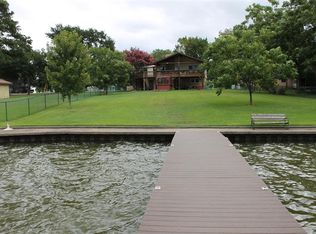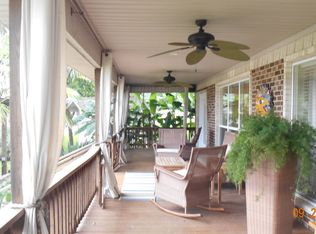Sold
Price Unknown
340 Triangle Ranch Rd, Trinidad, TX 75163
4beds
2,104sqft
Farm, Single Family Residence
Built in 2025
0.28 Acres Lot
$707,800 Zestimate®
$--/sqft
$2,953 Estimated rent
Home value
$707,800
$595,000 - $835,000
$2,953/mo
Zestimate® history
Loading...
Owner options
Explore your selling options
What's special
This exceptional 4-bedroom, 4-bath Cedar Creek Lake home offers unobstructed lake views and direct lake access, blending luxury design with lakeside functionality. Floor-to-ceiling doors and windows fill the home with natural light, creating an inviting and spacious environment for entertaining, relaxing, and making lasting memories. At the heart of the home is a chef’s kitchen featuring professional-grade appliances, premium finishes, and a waterside dining area perfect for hosting family and friends. Two luxurious primary suites provide flexible accommodations—one with a spa-style soaking tub, and the other with an oversized walk-in closet. The additional guest rooms are thoughtfully designed: one is generously sized to accommodate two queen beds, while the fourth bedroom is ideal for use as a bunk room—offering versatile space for guests or group stays. Outdoor amenities include a covered patio and a pool that is perfect for a fun game of pool volleyball or basketball, providing hours of enjoyment for family and guests. The 723 sq. ft. oversized tandem garage features two garage doors—including a rear door offering direct access to the adjacent boat launch, making boat storage and lake access effortless. This home is a true Cedar Creek Lake retreat—where intelligent design meets relaxed, refined lake living. This property is in near completion and one or more photos have been enhanced.
Zillow last checked: 8 hours ago
Listing updated: August 04, 2025 at 12:31pm
Listed by:
Janice Haney 0537532 903-340-8590,
Ebby Halliday Realtors 903-340-8590
Bought with:
Tammy Clemmons
Ebby Halliday Realtors
Source: NTREIS,MLS#: 20900204
Facts & features
Interior
Bedrooms & bathrooms
- Bedrooms: 4
- Bathrooms: 5
- Full bathrooms: 4
- 1/2 bathrooms: 1
Primary bedroom
- Level: First
- Dimensions: 1 x 1
Dining room
- Features: Built-in Features, Ceiling Fan(s)
- Level: First
- Dimensions: 1 x 1
Living room
- Features: Ceiling Fan(s), Fireplace
- Level: First
- Dimensions: 1 x 1
Heating
- Central, Electric
Cooling
- Central Air, Electric
Appliances
- Included: Built-In Gas Range, Built-In Refrigerator, Dishwasher, Disposal, Tankless Water Heater
- Laundry: Washer Hookup, Electric Dryer Hookup
Features
- Built-in Features, Cathedral Ceiling(s), Decorative/Designer Lighting Fixtures, Kitchen Island, Open Floorplan, Pantry, Walk-In Closet(s), Wired for Sound
- Flooring: Ceramic Tile, Laminate, Marble, Wood
- Has basement: No
- Number of fireplaces: 1
- Fireplace features: Den, Family Room, Gas Log, Propane, Stone
Interior area
- Total interior livable area: 2,104 sqft
Property
Parking
- Total spaces: 3
- Parking features: Additional Parking, Concrete, Drive Through, Driveway, Garage Faces Front, Kitchen Level, Garage Faces Rear, Tandem
- Attached garage spaces: 3
- Has uncovered spaces: Yes
Features
- Levels: One
- Stories: 1
- Patio & porch: Covered
- Exterior features: Rain Gutters
- Pool features: Gunite, Heated, Infinity, In Ground, Outdoor Pool, Pool
- Has view: Yes
- View description: Water
- Has water view: Yes
- Water view: Water
- Body of water: Cedar Creek
Lot
- Size: 0.28 Acres
- Dimensions: 40 x 159 x 150 x 120 x 75
- Features: Cul-De-Sac, Landscaped, Level, Subdivision, Sprinkler System
Details
- Parcel number: 3245.0000.7100.60
Construction
Type & style
- Home type: SingleFamily
- Architectural style: Farmhouse,Modern,Detached
- Property subtype: Farm, Single Family Residence
Materials
- Frame
- Foundation: Slab
- Roof: Composition
Condition
- Year built: 2025
Utilities & green energy
- Sewer: Aerobic Septic
- Utilities for property: Cable Available, Electricity Connected, Propane, Municipal Utilities, Septic Available, Separate Meters, Underground Utilities, Water Available
Community & neighborhood
Security
- Security features: Smoke Detector(s)
Community
- Community features: Boat Facilities, Fishing, Lake
Location
- Region: Trinidad
- Subdivision: Key Ranch Estates #2
HOA & financial
HOA
- Has HOA: Yes
- HOA fee: $50 annually
- Services included: Association Management
- Association name: Key Ranch Homeowners Association
- Association phone: 903-880-7738
Other
Other facts
- Listing terms: Cash,Conventional
Price history
| Date | Event | Price |
|---|---|---|
| 7/31/2025 | Sold | -- |
Source: NTREIS #20900204 Report a problem | ||
| 7/11/2025 | Pending sale | $749,000$356/sqft |
Source: NTREIS #20900204 Report a problem | ||
| 6/27/2025 | Contingent | $749,000$356/sqft |
Source: NTREIS #20900204 Report a problem | ||
| 4/16/2025 | Listed for sale | $749,000$356/sqft |
Source: NTREIS #20900204 Report a problem | ||
Public tax history
Tax history is unavailable.
Neighborhood: 75163
Nearby schools
GreatSchools rating
- 7/10Tool Elementary SchoolGrades: PK-5Distance: 5.2 mi
- 4/10Malakoff Middle SchoolGrades: 6-8Distance: 6.9 mi
- 4/10Malakoff High SchoolGrades: 9-12Distance: 5.3 mi
Schools provided by the listing agent
- Elementary: Tool
- Middle: Malakoff
- High: Malakoff
- District: Malakoff ISD
Source: NTREIS. This data may not be complete. We recommend contacting the local school district to confirm school assignments for this home.
Get a cash offer in 3 minutes
Find out how much your home could sell for in as little as 3 minutes with a no-obligation cash offer.
Estimated market value$707,800
Get a cash offer in 3 minutes
Find out how much your home could sell for in as little as 3 minutes with a no-obligation cash offer.
Estimated market value
$707,800



