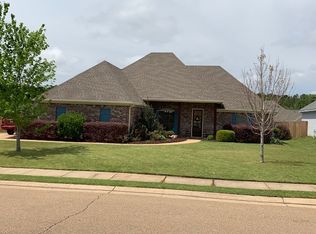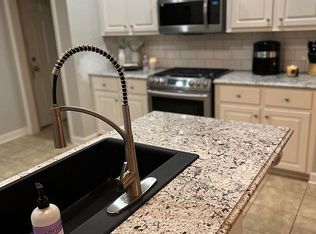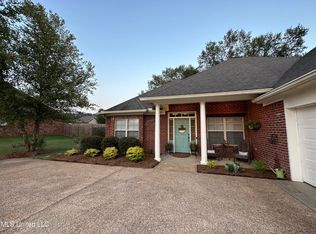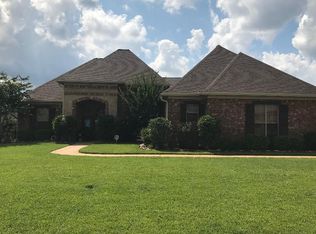1 year home warranty provided with acceptable offer on this One of a kind home located in the desirable Towne Station neighborhood. It is beautifully remodeled and meticulously maintained. There is fresh paint and new fixtures throughout including beautiful glass doorknobs, ceiling fans, lighting, cabinet and drawer hardware throughout. The minute you walk in you are welcomed home to a warm inviting open floor plan with plenty of natural light, 12 foot ceilings in the living and dining rooms and a lovely marble tile fireplace surround, dark wood floors in the formal dining room, living room, and sunroom. New waterproof premium vinyl plank flooring in the generously sized guest bedrooms. Master suite at almost 18 feet wide is large enough for oversized furniture and a sitting area as well. The master bath features his and hers separate vanities, a large separate shower with floor to ceiling custom marble and glass tile with a frameless glass door and a large jetted tub with a custom marble tub surround...and the large walk-in closet has plenty of built-ins. The updated kitchen features new marble countertops, subway tile backsplash, and black stainless steel LG appliances replaced in 2018, gas range, new black granite/composite sink and a breakfast bar. The eat-in kitchen area is wired for cable and the TV mounted stays. The backyard features a porch and patio, a full fence built in 2018 and an 8 ft x 10 ft shed for plenty of extra storage. The 2 car garage also has a utility room for even more storage. The entire exterior of the house was painted in 2017 setting it apart from all other homes in the neighborhood. Call today to set up your showing.
This property is off market, which means it's not currently listed for sale or rent on Zillow. This may be different from what's available on other websites or public sources.



