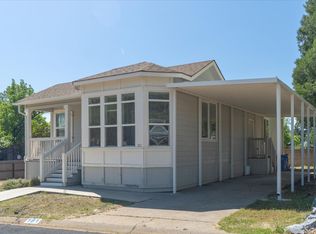Sold for $337,000 on 11/04/25
Listing Provided by:
Kilian Goldin DRE #02232600 888-817-3383,
Reeve Brokerage Inc.
Bought with: Non-member Office
$337,000
340 Tom Bell Rd #130, Murphys, CA 95247
2beds
1,440sqft
Manufactured Home
Built in 1976
28.13 Acres Lot
$337,200 Zestimate®
$234/sqft
$-- Estimated rent
Home value
$337,200
$280,000 - $405,000
Not available
Zestimate® history
Loading...
Owner options
Explore your selling options
What's special
Welcome to #130 in the Murphys Diggins 55+ Adult Community, a modernized and fully renovated home located in the picturesque town of Murphys, CA. This beautiful home sits on the edge of this one-of-a-kind gated community, surrounded by majestic oak trees and views of the rolling hills of the Sierra Nevada foothills. This inviting home was extensively renovated top-to-bottom, completed this year. It now boasts modern amenities and an open and warm ambiance, with two spacious bedrooms and two full bathrooms, as well as an open-concept living space. Originally a 1976 double-wide manufactured home, the structure has been entirely remodeled by local builders over the last year and a half. The home now features all-new insulated windows, updated electrical, entirely refinished bathrooms, laminate flooring and carpet, crown molding, and many other high-end finishes, including a real-wood center beam, new all-wood front gable end, and marble bar top. The central living space has been opened up into a light and open house space, the fenced back yard provides a peaceful retreat and space for a garden, and the spacious full-length covered deck expands your living room into the outdoors in the spring, summer, and fall. The brand new full kitchen with all-new appliances and brand new bathrooms make this home an easy and ideal choice for those seeking a tranquil lifestyle in the one-of-a-kind Murphys Diggins community, steps away from beautiful and historic downtown Murphys, CA. Be the first owner to enjoy this splendidly turnkey home in the vibrant Diggins community— with weekly events, a warm neighborhood spirit, beautiful scenery, pool, spa, and community clubhouse.
Zillow last checked: 8 hours ago
Listing updated: November 05, 2025 at 05:42am
Listing Provided by:
Kilian Goldin DRE #02232600 888-817-3383,
Reeve Brokerage Inc.
Bought with:
Non Member, DRE #00000000
Non-member Office
Source: CRMLS,MLS#: OC25222863 Originating MLS: California Regional MLS
Originating MLS: California Regional MLS
Facts & features
Interior
Bedrooms & bathrooms
- Bedrooms: 2
- Bathrooms: 2
- Full bathrooms: 2
- Main level bathrooms: 2
- Main level bedrooms: 2
Primary bedroom
- Features: Main Level Primary
Bedroom
- Features: All Bedrooms Down
Bedroom
- Features: Bedroom on Main Level
Bathroom
- Features: Bathroom Exhaust Fan, Bathtub, Stone Counters, Soaking Tub, Separate Shower, Tile Counters, Tub Shower, Upgraded, Vanity, Walk-In Shower
Kitchen
- Features: Built-in Trash/Recycling, Kitchen Island, Kitchen/Family Room Combo, Laminate Counters, Pots & Pan Drawers, Stone Counters, Remodeled, Updated Kitchen
Heating
- Forced Air
Cooling
- Central Air
Appliances
- Included: Dishwasher, Freezer, Disposal, Gas Oven, Gas Range, Microwave, Refrigerator, Range Hood, Vented Exhaust Fan, Water Heater, Washer
- Laundry: Inside, Laundry Room
Features
- Beamed Ceilings, Built-in Features, Ceiling Fan(s), Crown Molding, Eat-in Kitchen, Living Room Deck Attached, Open Floorplan, Stone Counters, Recessed Lighting, Storage, Tile Counters, Unfurnished, All Bedrooms Down, Bedroom on Main Level, Main Level Primary
- Flooring: Carpet, Laminate
- Doors: French Doors
- Windows: Double Pane Windows, Insulated Windows, Screens
- Has fireplace: No
- Fireplace features: None
- Common walls with other units/homes: No Common Walls
Interior area
- Total interior livable area: 1,440 sqft
Property
Parking
- Total spaces: 1
- Parking features: Attached Carport, Covered, Driveway
- Carport spaces: 1
Accessibility
- Accessibility features: Safe Emergency Egress from Home, Low Pile Carpet, No Stairs, Parking, Accessible Doors
Features
- Levels: One
- Stories: 1
- Entry location: 0
- Pool features: None, Association
- Has spa: Yes
- Spa features: Community
- Fencing: New Condition,Wood
- Has view: Yes
- View description: Neighborhood, Trees/Woods
Lot
- Size: 28.13 Acres
- Features: Back Yard, Close to Clubhouse, Landscaped, Rocks, Sprinkler System, Yard
Details
- Parcel number: 910000520000
- Special conditions: Standard
Construction
Type & style
- Home type: MobileManufactured
- Architectural style: Contemporary
- Property subtype: Manufactured Home
Materials
- Drywall, Metal Siding, Wood Siding
- Roof: Composition
Condition
- Turnkey
- New construction: No
- Year built: 1976
Utilities & green energy
- Sewer: Sewer Tap Paid
Community & neighborhood
Security
- Security features: Fire Rated Drywall, Gated Community, Resident Manager, Smoke Detector(s)
Community
- Community features: Foothills, Suburban, Sidewalks, Gated
Location
- Region: Murphys
HOA & financial
HOA
- Has HOA: Yes
- HOA fee: $845 monthly
- Amenities included: Bocce Court, Billiard Room, Call for Rules, Clubhouse, Sport Court, Electricity, Fitness Center, Gas, Maintenance Grounds, Game Room, Hot Water, Meeting Room, Management, Outdoor Cooking Area, Barbecue, Pickleball, Pool, Pets Allowed, Recreation Room, RV Parking, Sauna
- Services included: Sewer
- Association name: Murphys Diggins Mobilehome Park
- Association phone: 209-728-3513
Other
Other facts
- Listing terms: Cash,Conventional
- Road surface type: Paved
Price history
| Date | Event | Price |
|---|---|---|
| 11/4/2025 | Sold | $337,000-5.1%$234/sqft |
Source: | ||
| 10/13/2025 | Pending sale | $355,000$247/sqft |
Source: | ||
| 9/22/2025 | Listed for sale | $355,000$247/sqft |
Source: | ||
Public tax history
Tax history is unavailable.
Neighborhood: 95247
Nearby schools
GreatSchools rating
- 7/10Albert A. Michelson Elementary SchoolGrades: K-5Distance: 0.3 mi
- 7/10Avery Middle SchoolGrades: 6-8Distance: 6.6 mi
- 6/10Bret Harte Union High SchoolGrades: 9-12Distance: 6.7 mi
