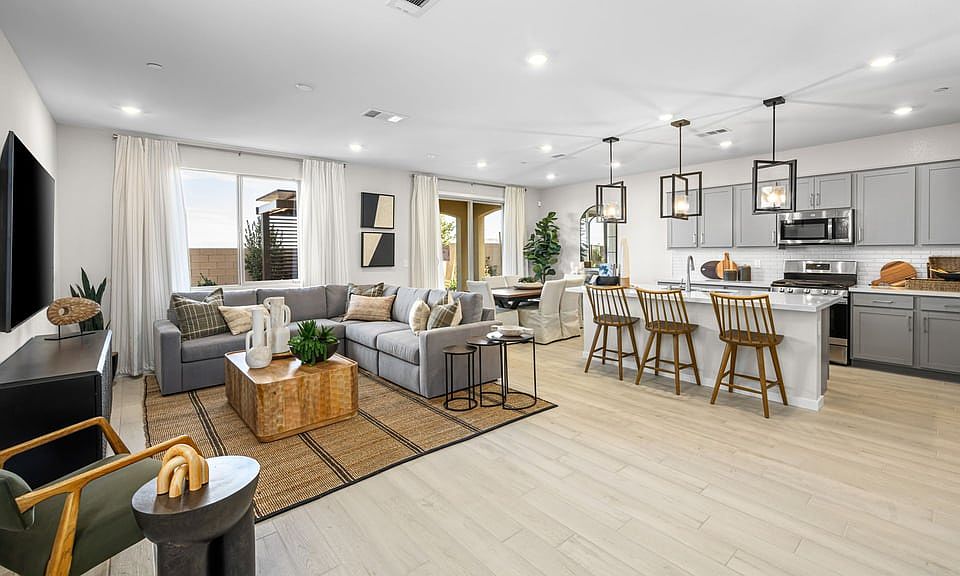New Construction - Ready Now! Built by America's Most Trusted Homebuilder! Welcome to the Cypress at 340 Taylor Street in Opus at Cadence. This plan offers open-concept living with wood-look tile flooring throughout the main level. The great room flows into a kitchen with upgraded 42" cabinets, an island, and a casual dining. Head upstairs to find a loft for game nights, two secondary bedrooms (one with a walk-in closet), and a private primary suite with a spa-like bath and generous walk-in closet. You’ll also love the upgraded stair railing that adds a custom touch. Set in Cadence, a master-planned community with parks, a 50-acre Central Park, pool, pickleball courts, and trails—Opus at Cadence is more than a home, it’s a lifestyle. Photos for representative purposes only. Additional Highlights include: additional sink in secondary bath, ceiling fan prewires in bed 2, 3 and loft, brushed nickel bath and door hardware, and motion wave kitchen faucet.
Active
Special offer
$522,695
340 Taylor St, Henderson, NV 89011
3beds
1,998sqft
Single Family Residence
Built in 2025
3,549 sqft lot
$-- Zestimate®
$262/sqft
$75/mo HOA
What's special
Private primary suiteCasual diningOpen-concept livingGenerous walk-in closetWalk-in closetWood-look tile flooringSpa-like bath
- 21 days
- on Zillow |
- 180 |
- 4 |
Zillow last checked: 7 hours ago
Listing updated: June 02, 2025 at 06:48am
Listed by:
Frank J. Gargano B.0025237 702-596-2040,
Real Estate Consultants of Nv
Source: GLVAR,MLS#: 2684990 Originating MLS: Greater Las Vegas Association of Realtors Inc
Originating MLS: Greater Las Vegas Association of Realtors Inc
Travel times
Schedule tour
Select your preferred tour type — either in-person or real-time video tour — then discuss available options with the builder representative you're connected with.
Select a date
Facts & features
Interior
Bedrooms & bathrooms
- Bedrooms: 3
- Bathrooms: 3
- Full bathrooms: 2
- 1/2 bathrooms: 1
Primary bedroom
- Description: Upstairs,Walk-In Closet(s)
- Dimensions: 15x17
Bedroom 2
- Description: Upstairs,Walk-In Closet(s)
- Dimensions: 14x11
Bedroom 3
- Description: Upstairs,Walk-In Closet(s)
- Dimensions: 14x11
Primary bathroom
- Description: Double Sink,Shower Only
Dining room
- Description: Breakfast Nook/Eating Area,Dining Area,Family Room/Dining Combo,Kitchen/Dining Room Combo,Living Room/Dining Combo
- Dimensions: 12x12
Great room
- Description: Downstairs
- Dimensions: 16x20
Kitchen
- Description: Island,Pantry,Walk-in Pantry
Heating
- Central, Electric, High Efficiency
Cooling
- Central Air, Electric, High Efficiency
Appliances
- Included: Dishwasher, Disposal, Gas Range
- Laundry: Electric Dryer Hookup, Gas Dryer Hookup, Upper Level
Features
- Programmable Thermostat
- Flooring: Carpet, Ceramic Tile
- Windows: Double Pane Windows, Low-Emissivity Windows
- Has fireplace: No
Interior area
- Total structure area: 1,998
- Total interior livable area: 1,998 sqft
Video & virtual tour
Property
Parking
- Total spaces: 2
- Parking features: Attached, Finished Garage, Garage, Private
- Attached garage spaces: 2
Features
- Stories: 2
- Patio & porch: Patio
- Exterior features: Patio, Private Yard, Sprinkler/Irrigation
- Pool features: Community
- Fencing: Block,Back Yard
Lot
- Size: 3,549 sqft
- Features: Drip Irrigation/Bubblers, Desert Landscaping, Landscaped, Rocks, < 1/4 Acre
Details
- Parcel number: 17907211001
- Zoning description: Single Family
- Horse amenities: None
Construction
Type & style
- Home type: SingleFamily
- Architectural style: Two Story
- Property subtype: Single Family Residence
Materials
- Drywall
- Roof: Tile
Condition
- Under Construction
- New construction: Yes
- Year built: 2025
Details
- Builder name: Taylor Mor
Utilities & green energy
- Electric: Photovoltaics None
- Sewer: Public Sewer
- Water: Public
- Utilities for property: Underground Utilities
Green energy
- Energy efficient items: Windows, HVAC
Community & HOA
Community
- Features: Pool
- Subdivision: Opus at Cadence
HOA
- Has HOA: Yes
- Amenities included: Basketball Court, Dog Park, Barbecue, Pickleball, Park, Pool
- Services included: Maintenance Grounds
- HOA fee: $75 monthly
- HOA name: Cadence
- HOA phone: 702-605-3111
Location
- Region: Henderson
Financial & listing details
- Price per square foot: $262/sqft
- Annual tax amount: $5,220
- Date on market: 5/20/2025
- Listing agreement: Exclusive Right To Sell
- Listing terms: Cash,Conventional,FHA,VA Loan
About the community
Imagine living in vibrant Cadence, a master-planned community in the heart of Henderson, NV. Make your home your own with ultra-customizable, 2-and-3-story floor plans. There's something for everyone here. Stay connected at Central Park, a 50-acre oasis with wi-fi, take a refreshing dip in the pool, get competitive at the pickleball courts or spend serene afternoons meandering the lush trails. Opus at Cadence is more than just a place to live; it's a lifestyle!
Living at Opus, you're close to it all. More below!
Save up to $40K your way
We're offering flex cash toward options and lot premiums available to all regardless of who you finance with or if you pay cash. By using our Affiliated Lender, Taylor Morrison Home Funding, you can choose flex cash towards seller paid TemporarSource: Taylor Morrison

