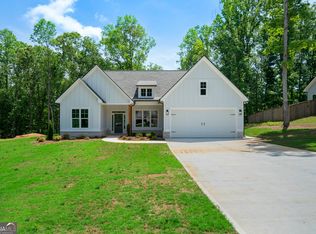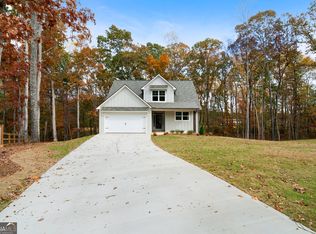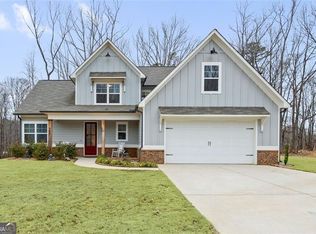Closed
$614,900
340 Taylor Path, Dallas, GA 30157
4beds
--sqft
Single Family Residence
Built in 2021
4.91 Acres Lot
$618,500 Zestimate®
$--/sqft
$2,408 Estimated rent
Home value
$618,500
$557,000 - $687,000
$2,408/mo
Zestimate® history
Loading...
Owner options
Explore your selling options
What's special
PRICE IMPROVEMENT ON THIS BEAUTY. The Gail floorplan, 4 BR/3 BA beautiful Farmhouse Ranch style home on 4.91-acre lot. This home is built on a slab with beautiful features including a brick water table on front, side entry garage with opener, 30 Year architectural shingles, 5" gutters. Kitchen with beautiful white cabinets, island, farmhouse sink, granite countertops, beautiful GE stainless-steel appliances including a range, dishwasher, AND refrigerator. Formal Dining Room, Spacious Living Room with fireplace with gas logs, brick accent wall and open concept plan, Office, split bedroom plan, finished bedroom with full bath upstairs, ceramic tile flooring in baths, lvp flooring in all areas except bedrooms. Laundry Room has two entrances; one opens to the Master closet which leads into the Master Bathroom and second from the hallway. Master bathroom has his/her split double vanity, stepless shower, covered rear back porch area, Hardi plank siding. Home has a propane tank for heat, fireplace, cooking and the water heater. This home features stepless showers in both the Master Bathroom and Hall bathroom and has extra wide door casings. 10 ft. ceilings on main, 8 ft doors and 6 ft windows. Large storage building in the back will remain. Septic system just serviced and well water has been recently tested. Closing attorney is Bagby Law in Dallas, GA.
Zillow last checked: 8 hours ago
Listing updated: July 16, 2025 at 12:49pm
Listed by:
Stacey Everson 404-906-2266,
The Realty Group
Bought with:
Erica Ledford, 360546
Ledford Realty Group, LLC
Source: GAMLS,MLS#: 10491388
Facts & features
Interior
Bedrooms & bathrooms
- Bedrooms: 4
- Bathrooms: 3
- Full bathrooms: 3
- Main level bathrooms: 2
- Main level bedrooms: 3
Dining room
- Features: Seats 12+
Kitchen
- Features: Breakfast Bar, Breakfast Room, Kitchen Island, Pantry, Walk-in Pantry
Heating
- Forced Air, Other
Cooling
- Ceiling Fan(s), Central Air, Electric
Appliances
- Included: Dishwasher, Gas Water Heater, Microwave, Refrigerator
- Laundry: Other
Features
- Beamed Ceilings, Bookcases, Double Vanity, Master On Main Level, Split Bedroom Plan, Tray Ceiling(s), Vaulted Ceiling(s), Walk-In Closet(s)
- Flooring: Carpet, Hardwood, Tile
- Windows: Double Pane Windows
- Basement: None
- Attic: Pull Down Stairs
- Number of fireplaces: 1
- Fireplace features: Factory Built, Gas Log, Gas Starter
- Common walls with other units/homes: No Common Walls
Interior area
- Total structure area: 0
- Finished area above ground: 0
- Finished area below ground: 0
Property
Parking
- Parking features: Garage, Garage Door Opener, Side/Rear Entrance
- Has garage: Yes
Accessibility
- Accessibility features: Accessible Doors, Accessible Full Bath, Accessible Hallway(s)
Features
- Levels: One and One Half
- Stories: 1
- Body of water: None
Lot
- Size: 4.91 Acres
- Features: Level
- Residential vegetation: Wooded
Details
- Additional structures: Outbuilding
- Parcel number: 88710
Construction
Type & style
- Home type: SingleFamily
- Architectural style: Ranch
- Property subtype: Single Family Residence
Materials
- Other
- Roof: Composition
Condition
- Resale
- New construction: No
- Year built: 2021
Utilities & green energy
- Sewer: Septic Tank
- Water: Well
- Utilities for property: Cable Available, Electricity Available, High Speed Internet, Other
Community & neighborhood
Security
- Security features: Smoke Detector(s)
Community
- Community features: Walk To Schools, Near Shopping
Location
- Region: Dallas
- Subdivision: Harmony Farms
HOA & financial
HOA
- Has HOA: Yes
- HOA fee: $500 annually
- Services included: Maintenance Grounds
Other
Other facts
- Listing agreement: Exclusive Right To Sell
- Listing terms: Cash,Conventional,FHA,VA Loan
Price history
| Date | Event | Price |
|---|---|---|
| 7/14/2025 | Sold | $614,900 |
Source: | ||
| 6/5/2025 | Pending sale | $614,900 |
Source: | ||
| 5/17/2025 | Price change | $614,900-1.6% |
Source: | ||
| 4/2/2025 | Listed for sale | $625,000+4.2% |
Source: | ||
| 9/26/2024 | Sold | $600,000-4% |
Source: Public Record Report a problem | ||
Public tax history
| Year | Property taxes | Tax assessment |
|---|---|---|
| 2025 | $5,499 -4.4% | $221,056 -2.4% |
| 2024 | $5,750 +1.7% | $226,424 +4.4% |
| 2023 | $5,655 +2.1% | $216,904 +13.8% |
Find assessor info on the county website
Neighborhood: 30157
Nearby schools
GreatSchools rating
- 6/10Union Elementary SchoolGrades: PK-5Distance: 1.5 mi
- 5/10Carl Scoggins Sr. Middle SchoolGrades: 6-8Distance: 0.4 mi
- 5/10South Paulding High SchoolGrades: 9-12Distance: 8 mi
Schools provided by the listing agent
- Elementary: Union
- Middle: Scoggins
- High: South Paulding
Source: GAMLS. This data may not be complete. We recommend contacting the local school district to confirm school assignments for this home.
Get a cash offer in 3 minutes
Find out how much your home could sell for in as little as 3 minutes with a no-obligation cash offer.
Estimated market value
$618,500


