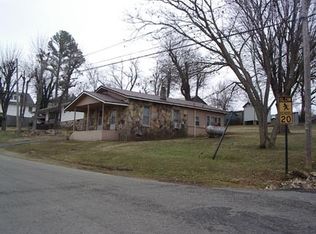Closed
$180,500
340 Tate Ave, Mammoth Spring, AR 72554
4beds
2,484sqft
Single Family Residence
Built in 1961
0.29 Acres Lot
$217,100 Zestimate®
$73/sqft
$1,277 Estimated rent
Home value
$217,100
$200,000 - $237,000
$1,277/mo
Zestimate® history
Loading...
Owner options
Explore your selling options
What's special
Immaculately kept and maintained home with abundance of updates! Spacious 4 bed 2 bath home features 2,484 finished sq ft, cozy den with a gas log fireplace, open concept living dining and kitchen area, Corian countertops with custom solid wood cabinets, beautiful wood flooring, large laundry room, and finished basement with a walk out entry. Oversized primary bedroom suite offers walk in closet and a soaking tub in the tile floor bath. Outside offers a wooden deck perfect for entertaining, mature shade trees in the front yard, and beautiful landscaping surrounding the home. Home has vinyl thermal windows, new roof only 1 month old, newer central heat & air, and so much more! This is a true 1 owner home that has been well taken care of and maintained since day 1. Call today for more information or to schedule your property tour!
Zillow last checked: 8 hours ago
Listing updated: February 27, 2024 at 01:07pm
Listed by:
Alex O'Neill 417-331-2539,
RE/MAX Real Estate Exchange
Bought with:
Teah N Morris, MO
Westgate Realty, Inc.
Source: CARMLS,MLS#: 23008355
Facts & features
Interior
Bedrooms & bathrooms
- Bedrooms: 4
- Bathrooms: 2
- Full bathrooms: 2
Dining room
- Features: Living/Dining Combo
Heating
- Electric, Heat Pump, Propane
Cooling
- Electric
Appliances
- Included: Built-In Range, Electric Range, Dishwasher, Refrigerator, Water Softener
- Laundry: Washer Hookup, Electric Dryer Hookup
Features
- Walk-In Closet(s), Walk-in Shower, Breakfast Bar, Kit Counter-Corian, Sheet Rock, Primary Bedroom/Main Lv, Guest Bedroom/Main Lv, Primary Bed. Sitting Area, 3 Bedrooms Same Level
- Flooring: Carpet, Wood
- Doors: Insulated Doors
- Windows: Window Treatments, Insulated Windows
- Basement: Finished,Interior Entry,Walk-Out Access,Heated,Cooled
- Has fireplace: Yes
- Fireplace features: Woodburning-Site-Built, Gas Logs Present
Interior area
- Total structure area: 2,484
- Total interior livable area: 2,484 sqft
Property
Parking
- Parking features: Carport
- Has carport: Yes
Features
- Levels: One
- Stories: 1
- Patio & porch: Deck, Porch
Lot
- Size: 0.29 Acres
- Dimensions: 100 x 125
- Features: Sloped Up
Details
- Parcel number: 73526502000
Construction
Type & style
- Home type: SingleFamily
- Architectural style: Ranch
- Property subtype: Single Family Residence
Materials
- Metal/Vinyl Siding, Stone
- Foundation: Crawl Space
- Roof: Composition
Condition
- New construction: No
- Year built: 1961
Utilities & green energy
- Gas: Gas-Propane/Butane
- Sewer: Public Sewer
- Water: Public
- Utilities for property: Gas-Propane/Butane
Green energy
- Energy efficient items: Doors
Community & neighborhood
Location
- Region: Mammoth Spring
- Subdivision: MAMMOTH SPRING ORIGINAL
HOA & financial
HOA
- Has HOA: No
Other
Other facts
- Listing terms: VA Loan,FHA,Conventional,Cash,USDA Loan
- Road surface type: Paved
Price history
| Date | Event | Price |
|---|---|---|
| 2/27/2024 | Sold | $180,500-4.9%$73/sqft |
Source: | ||
| 1/26/2024 | Contingent | $189,900$76/sqft |
Source: | ||
| 1/26/2024 | Pending sale | $189,900$76/sqft |
Source: | ||
| 12/27/2023 | Price change | $189,900-3.8%$76/sqft |
Source: | ||
| 11/8/2023 | Listed for sale | $197,500$80/sqft |
Source: | ||
Public tax history
| Year | Property taxes | Tax assessment |
|---|---|---|
| 2024 | $223 -67.7% | $15,710 +5% |
| 2023 | $690 +175.1% | $14,960 +10% |
| 2022 | $251 | $13,600 |
Find assessor info on the county website
Neighborhood: 72554
Nearby schools
GreatSchools rating
- 4/10Mammoth Spring Elementary SchoolGrades: PK-6Distance: 0.1 mi
- 5/10Mammoth Spring High SchoolGrades: 7-12Distance: 0.1 mi
Schools provided by the listing agent
- Elementary: Mammoth Sprgs
- Middle: Middle: Mammoth Sprgs, Junior High: Mammoth Sprgs.
- High: Mammoth Sprgs
Source: CARMLS. This data may not be complete. We recommend contacting the local school district to confirm school assignments for this home.

Get pre-qualified for a loan
At Zillow Home Loans, we can pre-qualify you in as little as 5 minutes with no impact to your credit score.An equal housing lender. NMLS #10287.
