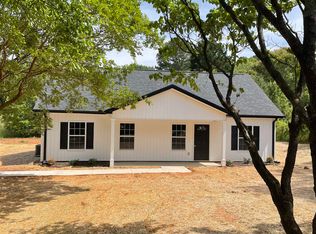Sold co op member
$180,000
340 Sunny Acres Rd, Pacolet, SC 29372
3beds
1,404sqft
Single Family Residence
Built in 1964
1.03 Acres Lot
$184,200 Zestimate®
$128/sqft
$1,375 Estimated rent
Home value
$184,200
$171,000 - $197,000
$1,375/mo
Zestimate® history
Loading...
Owner options
Explore your selling options
What's special
Motivated Seller!! Welcome to this charming home featuring three bedrooms and a full bath with a fairly new roof, HVAC system and hot water heater. Enjoy the inviting living room and a separate great room, perfect for family gatherings and relaxation. The well-appointed kitchen is ideal for preparing meals and joins a nice dining room. Outside, you'll find over an acre of land with a fenced backyard perfect for outdoor activities. The outbuilding with electricity provides a workshop or additional storage. Plus the two-car carport adds convenience and extra storage. Please note the house is being sold "AS IS" and comes with a home warranty. Don't miss out on this wonderful opportunity to own a well maintain home with good structure. Call for a showing.
Zillow last checked: 8 hours ago
Listing updated: August 01, 2025 at 06:01pm
Listed by:
Pamela Gilliam 864-216-3208,
Belle Realty and Associates
Bought with:
Gerardo Trevino, SC
RE/MAX REACH
Source: SAR,MLS#: 320722
Facts & features
Interior
Bedrooms & bathrooms
- Bedrooms: 3
- Bathrooms: 1
- Full bathrooms: 1
- Main level bathrooms: 1
- Main level bedrooms: 3
Primary bedroom
- Level: First
- Area: 121
- Dimensions: 11x11
Bedroom 2
- Area: 100
- Dimensions: 10x10
Bedroom 3
- Area: 100
- Dimensions: 10x10
Dining room
- Area: 120
- Dimensions: 15x8
Great room
- Area: 357
- Dimensions: 21x17
Kitchen
- Area: 80
- Dimensions: 8x10
Laundry
- Area: 112
- Dimensions: 14x8
Living room
- Area: 165
- Dimensions: 15x11
Heating
- Forced Air, Heat Pump, Gas - Natural
Cooling
- Central Air, Electricity
Appliances
- Included: Dishwasher, Cooktop, Electric Oven, Microwave, Gas Water Heater
- Laundry: 1st Floor, Washer Hookup, Electric Dryer Hookup
Features
- Ceiling Fan(s), Attic Stairs Pulldown, Laminate Counters
- Flooring: Laminate, Vinyl, Carpet Over Hardwood
- Doors: Storm Door(s)
- Windows: Insulated Windows
- Has basement: No
- Attic: Pull Down Stairs,Storage
- Has fireplace: No
Interior area
- Total interior livable area: 1,404 sqft
- Finished area above ground: 1,404
- Finished area below ground: 0
Property
Parking
- Total spaces: 2
- Parking features: Attached, 2 Car Carport, Driveway, Attached Carport
- Attached garage spaces: 2
- Carport spaces: 2
- Has uncovered spaces: Yes
Features
- Levels: One
- Fencing: Fenced
Lot
- Size: 1.03 Acres
- Features: Level
- Topography: Level
Details
- Parcel number: 3291000600
Construction
Type & style
- Home type: SingleFamily
- Architectural style: Ranch
- Property subtype: Single Family Residence
Materials
- Brick Veneer
- Foundation: Crawl Space
- Roof: Composition
Condition
- New construction: No
- Year built: 1964
Utilities & green energy
- Electric: Duke
- Gas: City Union
- Sewer: Septic Tank
- Water: Public, SW
Community & neighborhood
Location
- Region: Pacolet
- Subdivision: None
Price history
| Date | Event | Price |
|---|---|---|
| 8/1/2025 | Sold | $180,000-10%$128/sqft |
Source: | ||
| 7/7/2025 | Pending sale | $199,900$142/sqft |
Source: | ||
| 6/3/2025 | Price change | $199,900-5.2%$142/sqft |
Source: | ||
| 5/26/2025 | Pending sale | $210,777$150/sqft |
Source: | ||
| 4/18/2025 | Price change | $210,777-2.3%$150/sqft |
Source: | ||
Public tax history
| Year | Property taxes | Tax assessment |
|---|---|---|
| 2025 | -- | $4,793 |
| 2024 | $1,298 | $4,793 |
| 2023 | $1,298 | $4,793 +15% |
Find assessor info on the county website
Neighborhood: 29372
Nearby schools
GreatSchools rating
- 8/10Pacolet Elementary SchoolGrades: PK-5Distance: 0.4 mi
- 6/10Clifdale MiddleGrades: 6-8Distance: 6 mi
- 8/10Broome High SchoolGrades: 9-12Distance: 6.7 mi
Schools provided by the listing agent
- Elementary: 3-Pacolet Pr
- Middle: 3-Clifdale Middle
- High: 3-Broome High
Source: SAR. This data may not be complete. We recommend contacting the local school district to confirm school assignments for this home.
Get a cash offer in 3 minutes
Find out how much your home could sell for in as little as 3 minutes with a no-obligation cash offer.
Estimated market value$184,200
Get a cash offer in 3 minutes
Find out how much your home could sell for in as little as 3 minutes with a no-obligation cash offer.
Estimated market value
$184,200
