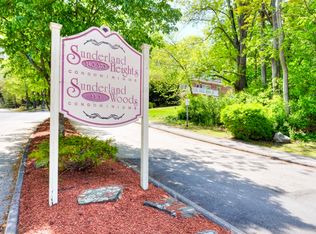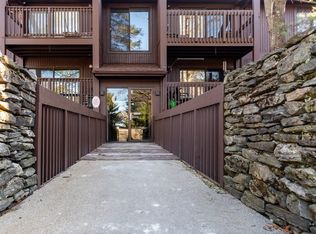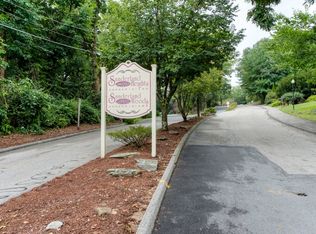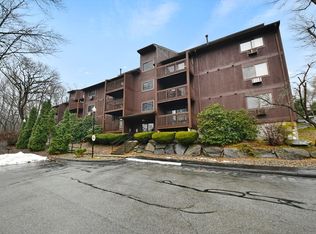Sold for $250,000 on 02/20/24
$250,000
340 Sunderland Rd UNIT 28G, Worcester, MA 01604
2beds
992sqft
Condominium
Built in 1982
-- sqft lot
$261,500 Zestimate®
$252/sqft
$2,039 Estimated rent
Home value
$261,500
$246,000 - $277,000
$2,039/mo
Zestimate® history
Loading...
Owner options
Explore your selling options
What's special
Welcome to Pet Friendly Sutherland Heights! Updated light corner 2 bedroom 2 bath condo with an open floor plan. One Assigned Parking and plenty of extra guest parking. Brand new windows to be installed next week! Also new: wall to wall carpet and tile bathrooms with white vanities, mirrors and light fixtures. Kitchen features new stainless stove and dishwasher, upgraded countertops and a new laminate floor. Spacious double closets in bedrooms and by dining area, with extra storage unit in basement. Washer/Dryer in unit. Located near highways, U Mass Memorial Medical, and close to Lake Quinsigamond area. Sorry, no investors - at full capacity. Owner Occupied only. Great new management!
Zillow last checked: 8 hours ago
Listing updated: February 22, 2024 at 05:22am
Listed by:
Jesse Goldman 617-429-2335,
Results Realty 978-562-6200
Bought with:
Konstantina Choros
Isos Realty, LLC
Source: MLS PIN,MLS#: 73190097
Facts & features
Interior
Bedrooms & bathrooms
- Bedrooms: 2
- Bathrooms: 2
- Full bathrooms: 2
Primary bedroom
- Level: First
- Area: 240
- Dimensions: 12 x 20
Bedroom 2
- Level: First
- Area: 240
- Dimensions: 12 x 20
Primary bathroom
- Features: Yes
Bathroom 1
- Features: Bathroom - Full, Bathroom - Tiled With Tub & Shower, Flooring - Stone/Ceramic Tile
- Level: First
Bathroom 2
- Features: Bathroom - Full, Bathroom - With Tub & Shower, Flooring - Stone/Ceramic Tile
- Level: First
Dining room
- Features: Ceiling Fan(s), Flooring - Wall to Wall Carpet, Open Floorplan, Closet - Double
- Level: First
- Area: 80
- Dimensions: 8 x 10
Kitchen
- Features: Flooring - Laminate, Countertops - Stone/Granite/Solid, Countertops - Upgraded
- Level: First
Living room
- Features: Flooring - Wall to Wall Carpet, Balcony / Deck, Cable Hookup, Open Floorplan, Slider
- Level: First
- Area: 350
- Dimensions: 14 x 25
Heating
- Forced Air, Natural Gas, Unit Control
Cooling
- Wall Unit(s)
Appliances
- Laundry: Bathroom - Full, Laundry Closet, First Floor, In Unit, Electric Dryer Hookup
Features
- Flooring: Tile, Carpet, Laminate
- Basement: None
- Has fireplace: No
- Common walls with other units/homes: End Unit,Corner
Interior area
- Total structure area: 992
- Total interior livable area: 992 sqft
Property
Parking
- Total spaces: 1
- Parking features: Guest, Paved
- Uncovered spaces: 1
Accessibility
- Accessibility features: No
Features
- Entry location: Unit Placement(Upper)
- Patio & porch: Deck - Wood
- Exterior features: Deck - Wood
Details
- Parcel number: 1793510
- Zoning: Res
- Other equipment: Intercom
Construction
Type & style
- Home type: Condo
- Property subtype: Condominium
- Attached to another structure: Yes
Condition
- Year built: 1982
Utilities & green energy
- Sewer: Public Sewer
- Water: Public
- Utilities for property: for Electric Range, for Electric Oven, for Electric Dryer
Green energy
- Energy efficient items: Thermostat
Community & neighborhood
Security
- Security features: Intercom
Community
- Community features: Walk/Jog Trails, Medical Facility, Highway Access, Public School
Location
- Region: Worcester
HOA & financial
HOA
- HOA fee: $300 monthly
- Services included: Water, Sewer, Insurance, Maintenance Structure, Road Maintenance, Maintenance Grounds, Snow Removal, Trash
Price history
| Date | Event | Price |
|---|---|---|
| 2/20/2024 | Sold | $250,000-3.5%$252/sqft |
Source: MLS PIN #73190097 Report a problem | ||
| 1/9/2024 | Contingent | $259,000$261/sqft |
Source: MLS PIN #73190097 Report a problem | ||
| 1/3/2024 | Listed for sale | $259,000$261/sqft |
Source: MLS PIN #73190097 Report a problem | ||
Public tax history
Tax history is unavailable.
Neighborhood: 01604
Nearby schools
GreatSchools rating
- 6/10Roosevelt SchoolGrades: PK-6Distance: 0.1 mi
- 3/10Worcester East Middle SchoolGrades: 7-8Distance: 1.5 mi
- 1/10North High SchoolGrades: 9-12Distance: 1.4 mi
Get a cash offer in 3 minutes
Find out how much your home could sell for in as little as 3 minutes with a no-obligation cash offer.
Estimated market value
$261,500
Get a cash offer in 3 minutes
Find out how much your home could sell for in as little as 3 minutes with a no-obligation cash offer.
Estimated market value
$261,500



