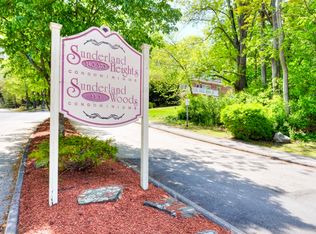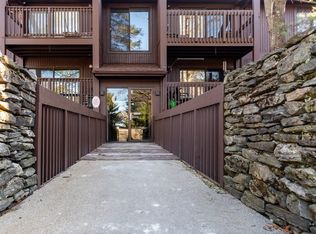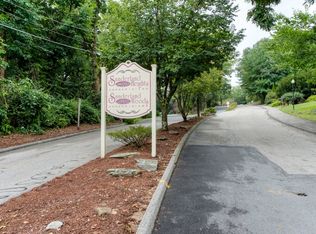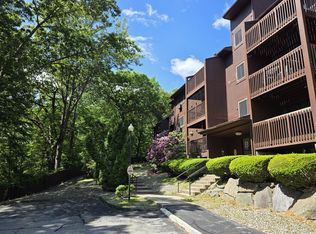Sold for $290,000
$290,000
340 Sunderland Rd #9, Worcester, MA 01604
2beds
992sqft
Condominium
Built in 1982
-- sqft lot
$296,800 Zestimate®
$292/sqft
$2,317 Estimated rent
Home value
$296,800
$270,000 - $326,000
$2,317/mo
Zestimate® history
Loading...
Owner options
Explore your selling options
What's special
BACK ON MARKET- BUYER LOST FINANCING! Their loss is your gain! Located on the top floor, this unit offers a bright & open living space w/ beautiful hardwood floors throughout. The spacious living room features slider access to your private, sunny balcony—perfect for enjoying morning coffee. The upgraded kitchen boasts beautiful granite countertops, an electric range, & an open view to the dining room, creating an ideal setup for entertaining. Both bedrooms include generous closet space & private en-suite bathrooms, w/ one recently updated w/ a new vanity & a refreshed shower/tub. Convenience is key w/ in-unit laundry featuring a stackable WET4027 Whirlpool washer/dryer. The main living spaces are air-conditioned, & the kitchen/living room have been freshly painted. Additional amenities include a secured private basement storage unit & access to the community’s in-ground pool! Situated close to local schools, parks, & shops. Easy access to RT20, RT9, 290, Mass Pike, & Rt 146.
Zillow last checked: 8 hours ago
Listing updated: April 02, 2025 at 11:40am
Listed by:
AJ Bruce 617-646-9613,
Lamacchia Realty, Inc. 508-290-0303
Bought with:
Sandi Boucini & Michelle Granger
REMAX Executive Realty
Source: MLS PIN,MLS#: 73320180
Facts & features
Interior
Bedrooms & bathrooms
- Bedrooms: 2
- Bathrooms: 2
- Full bathrooms: 2
Primary bedroom
- Features: Bathroom - Full, Closet, Flooring - Hardwood
- Level: First
- Area: 156
- Dimensions: 12 x 13
Bedroom 2
- Features: Bathroom - Full, Closet, Flooring - Hardwood
- Level: First
- Area: 132
- Dimensions: 12 x 11
Primary bathroom
- Features: No
Bathroom 1
- Features: Bathroom - Full, Bathroom - With Tub & Shower, Flooring - Stone/Ceramic Tile, Countertops - Stone/Granite/Solid, Dryer Hookup - Electric, Washer Hookup
- Level: First
- Area: 64
- Dimensions: 8 x 8
Bathroom 2
- Features: Bathroom - Full, Bathroom - With Tub & Shower, Flooring - Stone/Ceramic Tile, Countertops - Stone/Granite/Solid
- Level: First
- Area: 40
- Dimensions: 8 x 5
Dining room
- Features: Ceiling Fan(s), Closet, Flooring - Hardwood
- Level: First
- Area: 90
- Dimensions: 9 x 10
Kitchen
- Features: Ceiling Fan(s), Flooring - Stone/Ceramic Tile, Countertops - Stone/Granite/Solid
- Level: First
- Area: 72
- Dimensions: 8 x 9
Living room
- Features: Flooring - Hardwood, Balcony - Exterior, Cable Hookup, Slider
- Level: First
- Area: 240
- Dimensions: 15 x 16
Heating
- Forced Air, Natural Gas
Cooling
- Wall Unit(s)
Appliances
- Included: Range, Dishwasher, Disposal, Microwave, Refrigerator, Washer, Dryer
- Laundry: Electric Dryer Hookup, Washer Hookup, First Floor, In Unit
Features
- Flooring: Tile, Hardwood
- Doors: Insulated Doors
- Windows: Insulated Windows
- Basement: None
- Has fireplace: No
Interior area
- Total structure area: 992
- Total interior livable area: 992 sqft
- Finished area above ground: 992
Property
Parking
- Total spaces: 1
- Parking features: Off Street, Assigned, Paved
- Uncovered spaces: 1
Features
- Entry location: Unit Placement(Upper,Back)
- Exterior features: Balcony
- Pool features: Association, In Ground
Details
- Parcel number: M:34 B:26A L:00B9,1793531
- Zoning: R
Construction
Type & style
- Home type: Condo
- Property subtype: Condominium
- Attached to another structure: Yes
Materials
- Frame
- Roof: Shingle
Condition
- Year built: 1982
Utilities & green energy
- Electric: Circuit Breakers, 60 Amps/Less
- Sewer: Public Sewer
- Water: Public
- Utilities for property: for Electric Range, for Electric Dryer, Washer Hookup
Green energy
- Energy efficient items: Thermostat
Community & neighborhood
Community
- Community features: Public Transportation, Shopping, Walk/Jog Trails, Public School
Location
- Region: Worcester
HOA & financial
HOA
- HOA fee: $380 monthly
- Amenities included: Pool, Storage
- Services included: Water, Sewer, Insurance, Security, Maintenance Structure, Road Maintenance, Maintenance Grounds, Snow Removal, Trash
Price history
| Date | Event | Price |
|---|---|---|
| 5/15/2025 | Listing removed | $2,100$2/sqft |
Source: MLS PIN #73353023 Report a problem | ||
| 5/7/2025 | Price change | $2,100-8.7%$2/sqft |
Source: MLS PIN #73353023 Report a problem | ||
| 4/2/2025 | Listed for rent | $2,300$2/sqft |
Source: MLS PIN #73353023 Report a problem | ||
| 4/1/2025 | Sold | $290,000-3.3%$292/sqft |
Source: MLS PIN #73320180 Report a problem | ||
| 1/1/2025 | Listed for sale | $299,900$302/sqft |
Source: MLS PIN #73320180 Report a problem | ||
Public tax history
| Year | Property taxes | Tax assessment |
|---|---|---|
| 2025 | $3,564 +4.6% | $270,200 +9% |
| 2024 | $3,407 +6.8% | $247,800 +11.4% |
| 2023 | $3,189 +9.5% | $222,400 +16.1% |
Find assessor info on the county website
Neighborhood: 01604
Nearby schools
GreatSchools rating
- 6/10Roosevelt SchoolGrades: PK-6Distance: 0.1 mi
- 3/10Worcester East Middle SchoolGrades: 7-8Distance: 1.5 mi
- 1/10North High SchoolGrades: 9-12Distance: 1.4 mi
Get a cash offer in 3 minutes
Find out how much your home could sell for in as little as 3 minutes with a no-obligation cash offer.
Estimated market value$296,800
Get a cash offer in 3 minutes
Find out how much your home could sell for in as little as 3 minutes with a no-obligation cash offer.
Estimated market value
$296,800



