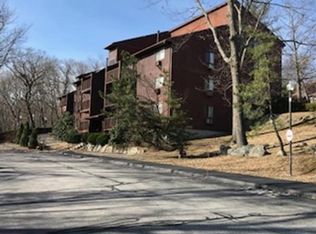Excellent opportunity to own a 2 bed, 2 bath unit at the quiet and serene Sunderland Heights . This condo includes washer/dryer in unit and large living/dining room area . Forced hot air gas furnace, balcony, basement storage unit , guest parking area , in ground swimming pool, wall A/C , 1st floor unit with very few stairs .Self managed complex with very reasonable condo fee ..FHA approved! Conveniently located minutes from Umass Hospital ,Mass Pike , Rt .146,20 and 9. This is a must see.
This property is off market, which means it's not currently listed for sale or rent on Zillow. This may be different from what's available on other websites or public sources.
