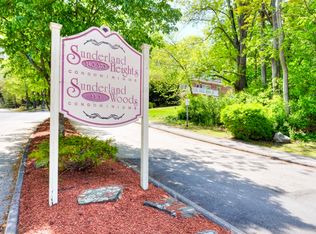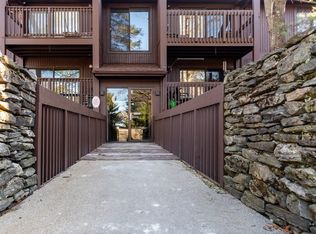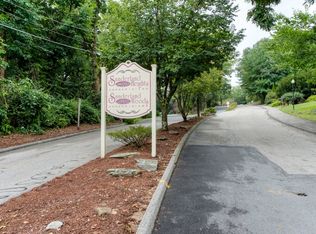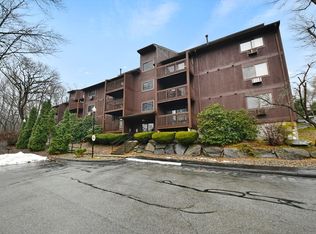Sold for $284,000
$284,000
340 Sunderland Rd #14, Worcester, MA 01604
2beds
992sqft
Condominium
Built in 1982
-- sqft lot
$289,400 Zestimate®
$286/sqft
$2,317 Estimated rent
Home value
$289,400
$266,000 - $315,000
$2,317/mo
Zestimate® history
Loading...
Owner options
Explore your selling options
What's special
Welcome to the highly desirable Sunderland Heights complex on Worcester's east side! Move-in ready with 1st floor living! Recent updates include new vinyl flooring throughout. You'll love the private balcony off the living room. Gas heat. There is 1 assigned parking spot but PLENTY of visitor & additional parking. There are additional amenities include a private storage in the basement & community inground pool. Dogs, cats are allowed. Building A, unit 14 is set far back from main road, this complex offers lots of privacy with the convenience of being close to all major routes including 290, 146, route 20 & the Pike. Also located close by is Roosevelt elementary School, UMASS, tons of restaurants, grocery stores, & shopping centers.
Zillow last checked: 8 hours ago
Listing updated: August 17, 2025 at 01:29pm
Listed by:
Bob Syngay 508-954-3444,
Ridge Hill Realty 508-365-3716
Bought with:
Ashley Gugliotta
Real Broker MA, LLC
Source: MLS PIN,MLS#: 73339053
Facts & features
Interior
Bedrooms & bathrooms
- Bedrooms: 2
- Bathrooms: 2
- Full bathrooms: 2
Primary bedroom
- Features: Flooring - Vinyl
- Level: First
Bedroom 2
- Features: Flooring - Vinyl
- Level: First
Bathroom 1
- Features: Bathroom - Full, Bathroom - Tiled With Tub
- Level: First
Bathroom 2
- Features: Bathroom - Full, Bathroom - With Tub & Shower
- Level: First
Dining room
- Features: Ceiling Fan(s), Closet, Flooring - Vinyl
- Level: First
Kitchen
- Features: Flooring - Stone/Ceramic Tile
- Level: First
Living room
- Features: Flooring - Vinyl, Balcony / Deck, Slider
- Level: First
Heating
- Forced Air
Cooling
- Wall Unit(s)
Appliances
- Included: Range, Dishwasher, Disposal, Refrigerator, Washer, Dryer
- Laundry: Electric Dryer Hookup, Washer Hookup, First Floor, In Unit
Features
- Flooring: Vinyl, Laminate
- Basement: None
- Has fireplace: No
Interior area
- Total structure area: 992
- Total interior livable area: 992 sqft
- Finished area above ground: 992
Property
Parking
- Total spaces: 1
- Parking features: Off Street, Assigned, Deeded, Guest, Paved
- Uncovered spaces: 1
Features
- Entry location: Unit Placement(Back,Ground)
- Exterior features: Balcony
- Pool features: Association, In Ground
Details
- Parcel number: M:34 B:26A L:0B14,1793499
- Zoning: R
Construction
Type & style
- Home type: Condo
- Property subtype: Condominium
- Attached to another structure: Yes
Materials
- Frame
- Roof: Shingle
Condition
- Year built: 1982
Utilities & green energy
- Electric: Circuit Breakers
- Sewer: Public Sewer
- Water: Public
- Utilities for property: for Electric Range, for Electric Dryer, Washer Hookup
Community & neighborhood
Community
- Community features: Public Transportation, Shopping, Tennis Court(s), Park, Walk/Jog Trails, Medical Facility, Laundromat, House of Worship, Private School, Public School, T-Station, University
Location
- Region: Worcester
HOA & financial
HOA
- HOA fee: $380 monthly
- Amenities included: Pool, Storage
- Services included: Water, Sewer, Insurance, Maintenance Structure, Road Maintenance, Maintenance Grounds, Snow Removal, Trash
Other
Other facts
- Listing terms: Contract
Price history
| Date | Event | Price |
|---|---|---|
| 8/15/2025 | Sold | $284,000+0.5%$286/sqft |
Source: MLS PIN #73339053 Report a problem | ||
| 6/3/2025 | Price change | $282,500-0.8%$285/sqft |
Source: MLS PIN #73339053 Report a problem | ||
| 5/21/2025 | Price change | $284,900-1.7%$287/sqft |
Source: MLS PIN #73339053 Report a problem | ||
| 4/16/2025 | Price change | $289,900+3.6%$292/sqft |
Source: MLS PIN #73339053 Report a problem | ||
| 3/25/2025 | Price change | $279,900-1.8%$282/sqft |
Source: MLS PIN #73339053 Report a problem | ||
Public tax history
| Year | Property taxes | Tax assessment |
|---|---|---|
| 2025 | $3,309 +4.6% | $250,900 +9% |
| 2024 | $3,164 +6.9% | $230,100 +11.4% |
| 2023 | $2,961 +9.5% | $206,500 +16.1% |
Find assessor info on the county website
Neighborhood: 01604
Nearby schools
GreatSchools rating
- 6/10Roosevelt SchoolGrades: PK-6Distance: 0.1 mi
- 3/10Worcester East Middle SchoolGrades: 7-8Distance: 1.5 mi
- 1/10North High SchoolGrades: 9-12Distance: 1.4 mi
Get a cash offer in 3 minutes
Find out how much your home could sell for in as little as 3 minutes with a no-obligation cash offer.
Estimated market value$289,400
Get a cash offer in 3 minutes
Find out how much your home could sell for in as little as 3 minutes with a no-obligation cash offer.
Estimated market value
$289,400



