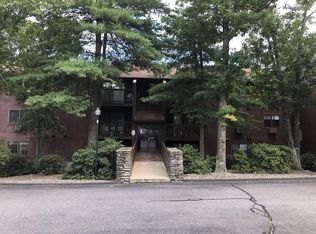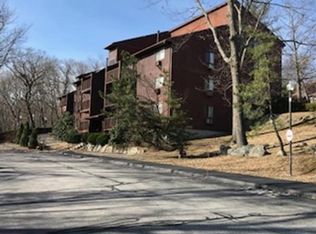FULLY RENOVATED 2 bed, 2 bath penthouse unit in popular Sunderland Heights! You'll be amazed at the attention to detail here. Crown molding and fresh baseboard trim in every room, plus brand new water proof vinyl plank flooring with textured carpet in the bedrooms. Modern, neutral color palette throughout the freshly painted interior. Brand new kitchen appliances, bathroom tile / fixtures, and all doors + hardware. Penthouse unit means no shared walls with neighbors! Additional third floor storage space comes with unit, as does one deeded parking space. Visitor parking available just outside building entrance. On property amenities include an outdoor pool and tennis courts. Perfect for an owner occupant or as a rental investment! Low condo fees include snow + refuse removal, landscaping and more. Fantastic location just minutes to the Mass Pike, Rt 20, Rt 9, 290 and UMass Medical. This is a must see; don't wait!
This property is off market, which means it's not currently listed for sale or rent on Zillow. This may be different from what's available on other websites or public sources.

