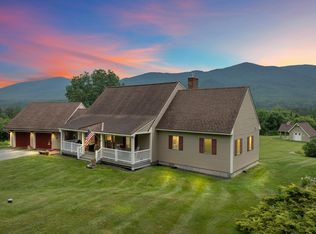A beautiful home in Easton, NH on approx. 3.5 acres. The house has been recently remodeled in 2019 and 2016. The home and landscape was originally designed for a local area doctor. The house has High-speed Internet, amazing views, abuts hundred of protected acres, and is off the grid with new solar array with grid tie solar array to reduce or eliminate your power bills. House has new windows, new exterior doors, new well, new high efficiency heating system, updated trim and wood doors, new bathrooms, first floor living with master bedroom and master bath and laundry on first floor along with library / office, dining room, bar / den room, kitchen, pantry, and large family room, foyer with half bath. The second floor has 3 bedrooms, laundry area, and new bathroom and central air conditioning. The basement is partially finished with very large open area with wood stove and billiards and gaming areas. Basement has workshop, two cedar closet, half bath, pantry, well room, and lots of storage.
This property is off market, which means it's not currently listed for sale or rent on Zillow. This may be different from what's available on other websites or public sources.
