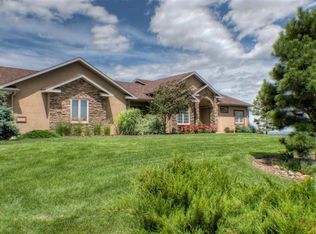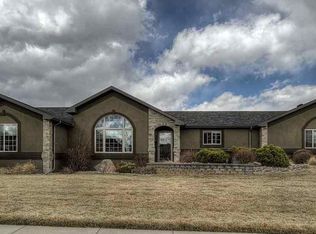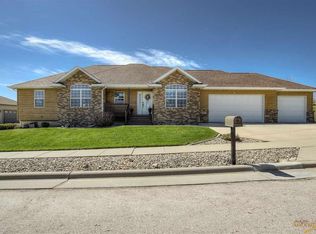This beautiful one level custom home checks all of the boxes. Move in Ready! Three large bedrooms including a master suite w/vaulted ceiling, double vanity, soaking tub, custom tiled shower & a huge walk in closet w/builts ins. The open concept kitchen, dining & living area features a soaring 17' vaulted ceiling with cedar accent beams, beautiful engineered hardwood floors, a floor to ceiling ledger stacked-stone gas fireplace & huge windows to enjoy the dazzling city lights and abundant wildlife from your .87 acre lot . High-end Woodland cabinets in rustic hickory. Granite tops, under cabinet lighting, a wall oven, gas cooktop, built in beverage cooler & a huge walk in pantry. The 27' laundry/mudroom has a folding table, built ins & utility sink. And for those of you who need a a little extra space - there is a 10'x27' completely finished bonus room. 9' ceilings throughout. On demand water heater. 3 car garage with hot/cold water and floor drain.
This property is off market, which means it's not currently listed for sale or rent on Zillow. This may be different from what's available on other websites or public sources.


