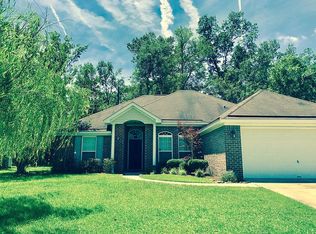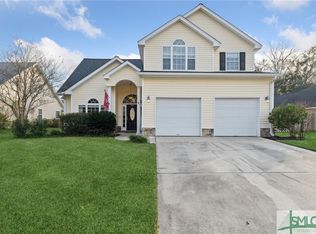340 Stonebridge Circle Savannah, Ga 31419 - 4BR/2BA, LR, DR, Equipped Kitchen w/stove, refrigerator, dishwasher & microwave. 2 car garage w/opener. Community pool with beach entry, skate park, playground and tennis courts. Great neighborhood near shopping and easy access to I-16 & I-95. Pets subject to owner approval. Showings Available after 06/15/2018 (RLNE4126748)
This property is off market, which means it's not currently listed for sale or rent on Zillow. This may be different from what's available on other websites or public sources.


