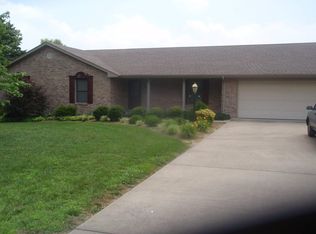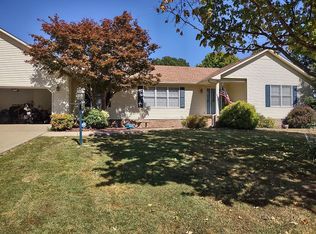Sold for $255,000 on 06/28/24
$255,000
340 Stiles Rd, Paducah, KY 42003
4beds
2,715sqft
Single Family Residence
Built in 1953
1 Acres Lot
$280,000 Zestimate®
$94/sqft
$2,425 Estimated rent
Home value
$280,000
$241,000 - $325,000
$2,425/mo
Zestimate® history
Loading...
Owner options
Explore your selling options
What's special
Lots Of Space For The Money In This Home Nestled In The Trees! The Original Home Was Built In 1953 Then Updated And Added Onto In 2005. Large Rooms Especially The Master With A Huge Bedroom And Bathroom With Double Walk-in Closets, Whirlpool, And His And Hers Vanity. Quiet Surroundings With The House And 1 Acre Cut Off Of The Original Cattle Farm That Is On The Rear And Both Sides. Private Deck Overlooking The Farm. Has A Huge 26x40 Detached Garage With Upstairs Storage Floored.
Zillow last checked: 8 hours ago
Listing updated: June 28, 2024 at 10:22am
Listed by:
David Freeman 270-559-2727,
RE/MAX Realty Group
Bought with:
Allayna Oliver, 268875
Keller Williams Experience Realty
Source: WKRMLS,MLS#: 125211Originating MLS: Paducah
Facts & features
Interior
Bedrooms & bathrooms
- Bedrooms: 4
- Bathrooms: 3
- Full bathrooms: 3
Bathroom
- Features: Double Vanity, Walk-In Closet(s)
Dining room
- Features: Formal Dining
Kitchen
- Features: Eat-in Kitchen
Heating
- Forced Air, Multiple Units, Natural Gas
Cooling
- Central Air
Appliances
- Included: Dishwasher, Disposal, Refrigerator, Stove, Gas Water Heater
- Laundry: Utility Room
Features
- Central Vacuum, Closet Light(s), Tray/Vaulted Ceiling, Walk-In Closet(s)
- Flooring: Carpet, Wood
- Windows: Storm Window(s), Wood Frames
- Basement: None
- Attic: Crawl Space,Storage
- Has fireplace: No
Interior area
- Total structure area: 2,715
- Total interior livable area: 2,715 sqft
- Finished area below ground: 0
Property
Parking
- Total spaces: 2
- Parking features: Detached, Workshop in Garage, Paved
- Garage spaces: 2
- Has uncovered spaces: Yes
Features
- Levels: One
- Stories: 1
- Patio & porch: Deck
Lot
- Size: 1 Acres
- Dimensions: 250 x 190 x 249 x 160
- Features: Trees, County, Interior Lot, Level
Details
- Parcel number: 1334006001
Construction
Type & style
- Home type: SingleFamily
- Property subtype: Single Family Residence
Materials
- Frame, Vinyl Siding, Dry Wall
- Foundation: Concrete Block
- Roof: Composition Shingle
Condition
- New construction: No
- Year built: 1953
Utilities & green energy
- Electric: JPECC
- Gas: Atmos Energy
- Sewer: Septic Tank
- Water: Public, Paducah Water Works
- Utilities for property: Garbage - Private, Natural Gas Available, Cable Available
Community & neighborhood
Security
- Security features: Burglar Alarm
Community
- Community features: Sidewalks
Location
- Region: Paducah
- Subdivision: None
Other
Other facts
- Road surface type: Blacktop
Price history
| Date | Event | Price |
|---|---|---|
| 6/28/2024 | Sold | $255,000-1.9%$94/sqft |
Source: WKRMLS #125211 Report a problem | ||
| 4/19/2024 | Price change | $259,900-1.9%$96/sqft |
Source: WKRMLS #125211 Report a problem | ||
| 1/23/2024 | Listed for sale | $265,000$98/sqft |
Source: WKRMLS #125211 Report a problem | ||
| 12/1/2023 | Listing removed | $265,000$98/sqft |
Source: WKRMLS #123869 Report a problem | ||
| 10/16/2023 | Price change | $265,000-3.6%$98/sqft |
Source: WKRMLS #123869 Report a problem | ||
Public tax history
| Year | Property taxes | Tax assessment |
|---|---|---|
| 2022 | $1,580 +0.1% | $159,561 |
| 2021 | $1,578 -0.8% | $159,561 -0.7% |
| 2020 | $1,591 | $160,761 |
Find assessor info on the county website
Neighborhood: 42003
Nearby schools
GreatSchools rating
- 5/10Reidland Elementary SchoolGrades: PK-3Distance: 1.6 mi
- 6/10Reidland Middle SchoolGrades: 6-8Distance: 1.7 mi
- 8/10McCracken County High SchoolGrades: 9-12Distance: 13 mi
Schools provided by the listing agent
- Elementary: Reidland
- Middle: Reidland Middle
- High: McCracken Co. HS
Source: WKRMLS. This data may not be complete. We recommend contacting the local school district to confirm school assignments for this home.

Get pre-qualified for a loan
At Zillow Home Loans, we can pre-qualify you in as little as 5 minutes with no impact to your credit score.An equal housing lender. NMLS #10287.

