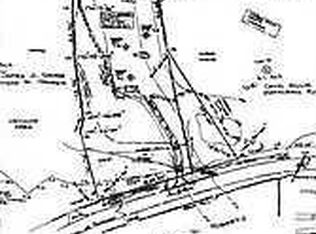The original part of this home is made with chestnut beams and was fully renovated out to the bare frame in 1990 with new plumbing, electric, etc. It features exposed beams and exposed chestnut ceiling. In 1998, a 24' x 32' post and beam family room was added with cathedral ceilings and a stone fireplace. This room includes a finished chestnut bar with an atrium door leading out to a large wood deck. The 3.31 acre lot sits adjacent to 62+ acre tract that is agricultural and provides a fantastic view. This home features a first floor master bedroom with master bath and walk in closet; first floor laundry room and large office. The furnace is a wood/oil combo and it also features a coal stove in the kitchen. Kitchen has a 3 stool breakfast bar. An unfinished addition to expand the dining room and replace stone foundation was added in 2010.
This property is off market, which means it's not currently listed for sale or rent on Zillow. This may be different from what's available on other websites or public sources.
