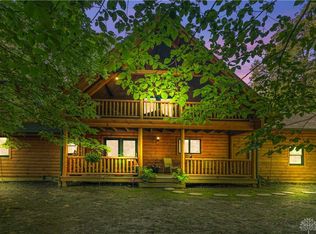CABIN sets within 3 acres of woods on a drive back a wooded winding lane. Backyard has been fenced and has a Walkthrough gate and a 12 ft farm gate to drive rider in yard. Newer 3yr Ondura roof. Outdoor Handbuilt stone grill. Beautiful ,quiet peaceful setting. Low taxes and level billing. Propane heat with electric baseboard in breezeway and electric heat stove in back room. Large bedroom is a Garage conversion-15 by 23 ft which easily could convert to 2 bedrooms.Half bath in breezeway. Stove & Fridge stay. Water softner, New basement sumpump. Basebent is UF but clean. Livingroom and dining room have Stone fireplaces. Woodwork inside home is very beautiful and unique. Built in Storage bench seats. Vaulted ceilings with Large Beams. Walls have fresh paint and New Carpet in bedrooms, Loose-lay Targett flooring in Dining room. This is a rare find at a great price. Don't let this get away from you. Located in small village of west manchester, Ohio.Great starter home with lots of room to add on or a great little get away weekend retreat. Neighborhood Description Quiet and private setting. Cabin sets off by itself. Closest home sets down the end of the lane.
This property is off market, which means it's not currently listed for sale or rent on Zillow. This may be different from what's available on other websites or public sources.

